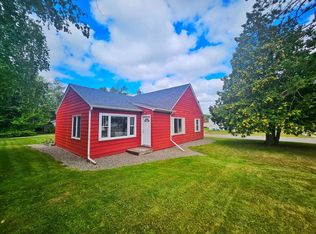Sold for $142,500 on 07/22/24
$142,500
1023 Gary St, Calumet, MN 55716
3beds
1,332sqft
Single Family Residence
Built in 1948
9,147.6 Square Feet Lot
$147,700 Zestimate®
$107/sqft
$1,544 Estimated rent
Home value
$147,700
$128,000 - $170,000
$1,544/mo
Zestimate® history
Loading...
Owner options
Explore your selling options
What's special
Welcome to 1023 Gary St. As you enter this spacious bungalow, you will find three bedrooms, two bathrooms, and a full basement to make new memories with family and friends! The main level offers a full bath and one bedroom with a bonus room attached that can be used for a nursery/office as well as an eat-in kitchen and living room. On the second level, you will find 2 bedrooms and a 1/2 bath. The large detached garage offers a full attic that can be used for storage. This home is located within walking distance to the city park, baseball/softball fields, and pickleball courts. Close by you will be able to hit the trails for walking, biking, four-wheeling, or snowmobiling!
Zillow last checked: 8 hours ago
Listing updated: September 08, 2025 at 04:22pm
Listed by:
Lisa Westendorf 218-590-1140,
Edina Realty, Inc. - Duluth
Bought with:
Nonmember NONMEMBER
Nonmember Office
Source: Lake Superior Area Realtors,MLS#: 6113839
Facts & features
Interior
Bedrooms & bathrooms
- Bedrooms: 3
- Bathrooms: 2
- Full bathrooms: 1
- 1/2 bathrooms: 1
- Main level bedrooms: 1
Bedroom
- Level: Main
- Area: 160.14 Square Feet
- Dimensions: 10.2 x 15.7
Bedroom
- Level: Upper
- Area: 180 Square Feet
- Dimensions: 12 x 15
Bedroom
- Level: Upper
- Area: 149.94 Square Feet
- Dimensions: 11.9 x 12.6
Kitchen
- Description: Eat in Kitchen
- Level: Main
- Area: 161.29 Square Feet
- Dimensions: 12.7 x 12.7
Living room
- Level: Main
- Area: 247.2 Square Feet
- Dimensions: 12 x 20.6
Heating
- Natural Gas
Cooling
- Central Air
Appliances
- Included: Dishwasher, Dryer, Range, Refrigerator, Washer
Features
- Eat In Kitchen
- Basement: Full,Unfinished,Utility Room,Washer Hook-Ups,Dryer Hook-Ups
- Has fireplace: No
Interior area
- Total interior livable area: 1,332 sqft
- Finished area above ground: 1,332
- Finished area below ground: 0
Property
Parking
- Total spaces: 2
- Parking features: Detached
- Garage spaces: 2
Lot
- Size: 9,147 sqft
- Dimensions: 75 x 125
Details
- Foundation area: 832
- Parcel number: 87 410 2030
Construction
Type & style
- Home type: SingleFamily
- Architectural style: Bungalow
- Property subtype: Single Family Residence
Materials
- Vinyl, Frame/Wood
- Foundation: Concrete Perimeter
- Roof: Asphalt Shingle
Condition
- Previously Owned
- Year built: 1948
Utilities & green energy
- Electric: Minnesota Power
- Sewer: Public Sewer
- Water: Public
Community & neighborhood
Location
- Region: Calumet
Price history
| Date | Event | Price |
|---|---|---|
| 7/22/2024 | Sold | $142,500+0.4%$107/sqft |
Source: | ||
| 6/25/2024 | Pending sale | $141,900$107/sqft |
Source: | ||
| 6/20/2024 | Contingent | $141,900$107/sqft |
Source: | ||
| 6/17/2024 | Price change | $141,900-2.1%$107/sqft |
Source: | ||
| 5/28/2024 | Listed for sale | $144,900$109/sqft |
Source: | ||
Public tax history
| Year | Property taxes | Tax assessment |
|---|---|---|
| 2024 | $1,029 +10.8% | $56,760 -15.1% |
| 2023 | $929 +33.7% | $66,855 |
| 2022 | $695 -8.2% | -- |
Find assessor info on the county website
Neighborhood: 55716
Nearby schools
GreatSchools rating
- 4/10Connor-Jasper Middle SchoolGrades: 5-8Distance: 7.3 mi
- 5/10Greenway Senior High SchoolGrades: 9-12Distance: 7.3 mi
- 4/10Vandyke Elementary SchoolGrades: PK-4Distance: 7.3 mi

Get pre-qualified for a loan
At Zillow Home Loans, we can pre-qualify you in as little as 5 minutes with no impact to your credit score.An equal housing lender. NMLS #10287.
