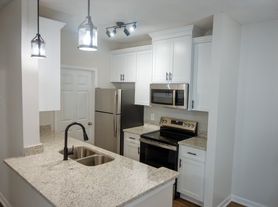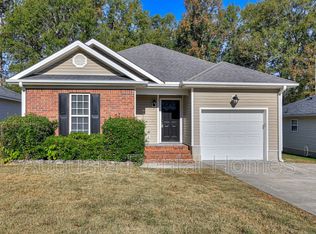1023 Iris Glen Drive - Iris Glen
Gorgeous 5 Bed / 4.5 Bath Home in Evans Available Now!
Welcome to 1023 Iris Glen Drive! A beautifully spacious single-family home, offering 3,816 sq ft of refined living space in the sought-after Iris Glen subdivision. This home blends elegance with everyday functionality, perfect for families seeking space, comfort, and quality.
Ask us how to get in to this home with $0 security deposit!
Home Features:
10-foot smooth ceilings, arched doorways on the main level, bay window and beadboard in the living room, coffered ceiling in the dining room
Kitchen features include cherry cabinetry, tile backsplash, granite countertops, center island, built-in desk, and stainless steel appliances
Guest suite on the main level
Luxurious primary suite upstairs with a large sitting area.
A large, covered rear patio accessible from both the den and the downstairs bedroom
Private, fenced rear yard
Location Highlights:
Easy access to I-20 & I-520 | Well-situated for schools, shopping, dining, medical services, and Fort Gordon.
Financial Info:
Rent: $3,200
Resident Benefits Package: $35
Total Monthly Due: $3,235
Resident Benefits Package Includes:
HVAC Air Filter Delivery
Credit Building Program
Resident Rewards Programs
24/7 Emergency Request Line
Resident Portal
Home Buying Assistance
And More! Details Available upon application.
Utilities
Provided by Landlord: None
Additional Information
- Professionally managed by Keyway Property Management
- $75 Application Fee per person over 18
- $250 Leasing Administration Fee
- Pet fees apply, where applicable
- Credit, background, and income verification required
- This property does not participate in the housing voucher program
- Equal Opportunity Housing
Amenities: evans high school, evans middle, evans elementary, iris glen
House for rent
$3,235/mo
1023 Iris Glen Dr, Evans, GA 30809
5beds
3,816sqft
Price may not include required fees and charges.
Single family residence
Available now
-- Pets
-- A/C
-- Laundry
-- Parking
-- Heating
What's special
Private fenced rear yardLuxurious primary suiteCenter islandLarge sitting areaStainless steel appliancesLarge covered rear patioTile backsplash
- 16 hours |
- -- |
- -- |
Travel times
Looking to buy when your lease ends?
Consider a first-time homebuyer savings account designed to grow your down payment with up to a 6% match & a competitive APY.
Facts & features
Interior
Bedrooms & bathrooms
- Bedrooms: 5
- Bathrooms: 5
- Full bathrooms: 4
- 1/2 bathrooms: 1
Interior area
- Total interior livable area: 3,816 sqft
Property
Parking
- Details: Contact manager
Details
- Parcel number: 073392
Construction
Type & style
- Home type: SingleFamily
- Property subtype: Single Family Residence
Community & HOA
Location
- Region: Evans
Financial & listing details
- Lease term: Contact For Details
Price history
| Date | Event | Price |
|---|---|---|
| 11/10/2025 | Listed for rent | $3,235$1/sqft |
Source: Zillow Rentals | ||
| 12/3/2020 | Sold | $339,900$89/sqft |
Source: | ||
| 10/27/2020 | Pending sale | $339,900$89/sqft |
Source: RE/MAX REINVENTED #461564 | ||
| 10/14/2020 | Listed for sale | $339,900+27.8%$89/sqft |
Source: RE/MAX REINVENTED #461564 | ||
| 8/14/2009 | Sold | $265,973$70/sqft |
Source: | ||

