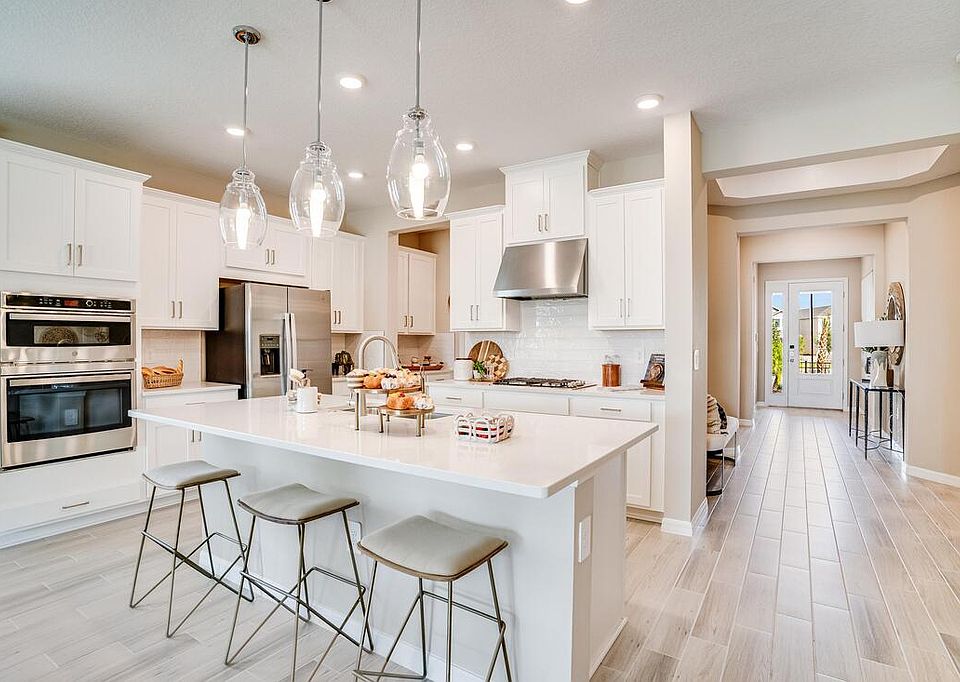Under Construction. New Construction - September Completion. Built by Taylor Morrison, America's Most Trusted Homebuilder. Welcome to the Saint Vincent at 1023 Ladyfish Trails in The Waters at Center Lake Ranch, located in a 2,050-acre master-planned community just south of Lake Nona in Osceola County. Conveniently tucked along the Narcoossee corridor, this natural gas community offers great value near Medical City. Residents enjoy a walkable neighborhood with multi-use trails, recreation areas, and conservation wetlands. The Saint Vincent model features 1,798 sq. ft. of open-concept living with 4 bedrooms, 2.5 baths, and a 2-car garage. The bright main areas include an L-shaped kitchen with shaker cabinets, and a kitchen island. The kitchen flows into the dining and great rooms, creating a warm, spacious feel. A private primary suite at the rear offers a peaceful retreat. Modern style meets comfort in this beautifully designed home. Additional highlights include: bedroom 4 in place of flex, single pocket door at primary suite, and tray ceiling package. Photos are for representative purposes only. MLS#O6323193
New construction
Special offer
$450,000
1023 Ladyfish Trail St, Saint Cloud, FL 34771
4beds
1,798sqft
Single Family Residence
Built in 2025
4,800 Square Feet Lot
$-- Zestimate®
$250/sqft
$84/mo HOA
What's special
Modern styleKitchen islandTray ceiling packageOpen-concept livingL-shaped kitchenDining and great roomsPrivate primary suite
Call: (689) 207-6850
- 39 days
- on Zillow |
- 133 |
- 11 |
Zillow last checked: 7 hours ago
Listing updated: July 11, 2025 at 02:21pm
Listing Provided by:
Michelle Campbell 407-756-5025,
TAYLOR MORRISON REALTY OF FLORIDA INC
Source: Stellar MLS,MLS#: O6323193 Originating MLS: Orlando Regional
Originating MLS: Orlando Regional

Travel times
Schedule tour
Select your preferred tour type — either in-person or real-time video tour — then discuss available options with the builder representative you're connected with.
Facts & features
Interior
Bedrooms & bathrooms
- Bedrooms: 4
- Bathrooms: 3
- Full bathrooms: 2
- 1/2 bathrooms: 1
Rooms
- Room types: Great Room, Utility Room
Primary bedroom
- Features: En Suite Bathroom, Walk-In Closet(s)
- Level: First
- Dimensions: 12x15
Bedroom 2
- Features: Built-in Closet
- Level: First
- Dimensions: 10x11
Bedroom 3
- Features: Built-in Closet
- Level: First
- Dimensions: 10x12
Bedroom 4
- Features: Built-in Closet
- Level: First
Dining room
- Level: First
- Dimensions: 9x9
Great room
- Level: First
- Dimensions: 17x14
Kitchen
- Features: Breakfast Bar
- Level: First
- Dimensions: 14x11
Heating
- Central
Cooling
- Central Air
Appliances
- Included: Dishwasher, Gas Water Heater, Microwave, Tankless Water Heater
- Laundry: Inside
Features
- Open Floorplan, Split Bedroom
- Flooring: Carpet, Tile
- Doors: Sliding Doors
- Windows: Window Treatments
- Has fireplace: No
Interior area
- Total structure area: 2,390
- Total interior livable area: 1,798 sqft
Video & virtual tour
Property
Parking
- Total spaces: 2
- Parking features: Driveway, Garage Door Opener
- Attached garage spaces: 2
- Has uncovered spaces: Yes
Features
- Levels: One
- Stories: 1
- Exterior features: Irrigation System
Lot
- Size: 4,800 Square Feet
Details
- Parcel number: NALOT169
- Zoning: X
- Special conditions: None
Construction
Type & style
- Home type: SingleFamily
- Property subtype: Single Family Residence
Materials
- Block
- Foundation: Slab
- Roof: Tile
Condition
- Under Construction
- New construction: Yes
- Year built: 2025
Details
- Builder model: Saint Vincent
- Builder name: Taylor Morrison
- Warranty included: Yes
Utilities & green energy
- Sewer: Public Sewer
- Water: Public
- Utilities for property: BB/HS Internet Available, Cable Available, Electricity Available, Natural Gas Available, Natural Gas Connected, Sewer Available, Sprinkler Recycled, Street Lights, Underground Utilities, Water Available
Community & HOA
Community
- Features: Playground, Pool
- Subdivision: The Waters at Center Lake Ranch
HOA
- Has HOA: Yes
- Services included: Community Pool
- HOA fee: $84 monthly
- HOA name: The Waters at Center Lake Ranch HOA
- Pet fee: $0 monthly
Location
- Region: Saint Cloud
Financial & listing details
- Price per square foot: $250/sqft
- Date on market: 7/1/2025
- Listing terms: Cash,Conventional,FHA,VA Loan
- Ownership: Fee Simple
- Total actual rent: 0
- Electric utility on property: Yes
- Road surface type: Asphalt
About the community
PoolPlayground
The Waters at Center Lake Ranch is situated in the master planned community, Center Lake Ranch, which encompasses 2,050 acres just south of Lake Nona in Osceola County. Conveniently tucked away along the Narcoossee corridor, this natural gas community provides one of the best values for residents seeking new homes in the rapidly growing Medical City area.
New homes in The Waters at Center Lake Ranch offer a well-designed, walkable community with cohesive neighborhoods, a system of streets and network of multi-use trails, recreational destinations, and conservation wetlands that provide an enriched quality of life.
Zero interest payments for 7 months
Take advantage of these savings by securing an FHA 30-Year Fixed Rate through Taylor Morrison Home Funding, Inc.Source: Taylor Morrison

