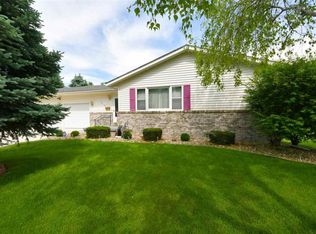This Amazing Home Is Supremely Spacious With All The Amenities You Could Want! The Open Foyer Welcomes You, Showcasing The Lovely Arched Entryways Leading You To The Living And Dining Rooms. Expansive Windows Provide Tons Of Natural Lighting Throughout. The Formal Dining Room Offers Access To The Enclosed Sun Porch, Perfect For Enjoying Great Weather. The Stunning Kitchen Features A Casual Breakfast Nook, More Natural Lighting, Tile Flooring, Solid Surface Countertops, Tile Backsplash, High-End Cabinets And Appliances. Just Off Of The Main Floor Entrance You Also Have A Cozy Family Room, Which Includes Double French Doors, Brick Fireplace And Built-Ins! Other Features Of The Main Floor Include A Separate Laundry Room And A Convenient Half Bath. Moving To The Upper Level, You Will Not Be Disappointed With Four Generous Bedroom Spaces, Which Also Includes The Master Suite Equipped With A Vaulted Ceiling, Walk-In Closet And A Superb Master Bath With Soaking Tub And A Separate Shower. The Upper Level Also Features Another Full Bathroom With Dual Vanities For Easy Living. Looking At The Lower Level, There'S Plenty Of Room To Roam Featuring Another Sizable Family Room And Bathroom, Along With A Separate Billiards Room Or Rec Room, Not To Mention Plenty Of Well-Concealed Storage. Other Amenities Include Awesome Skylights, An Expansive Backyard, A Three Stall Garage And A Large Deck That Is Great For Grilling And Entertaining! Do Not Miss Out On Such An Exciting Offer! This Two Story Charmer Will Not Last Long!
This property is off market, which means it's not currently listed for sale or rent on Zillow. This may be different from what's available on other websites or public sources.
