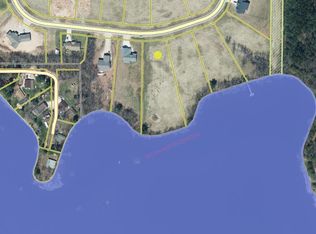Like new, 1 owner ranch in a growing subdivision that feels like out of town with the convenience of city utilities. You will be amazed by the wide open space in the kitchen, dining and great room. The views of Lake Weyauwega are spectacular. Enjoy coffee or cocktail on the covered deck overlooking the lake. First floor also features master suite with an extra deep soaking tub. Custom Amish built cabinets in the kitchen, mud room and dining area. Down stairs features 2 more bedrooms, full bath and living room with walkout to the covered patio. Garage has extra storage in attic.
This property is off market, which means it's not currently listed for sale or rent on Zillow. This may be different from what's available on other websites or public sources.

