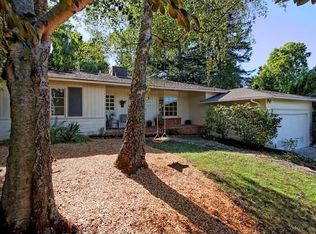Sold for $1,490,000
$1,490,000
1023 Overlook Rd, Berkeley, CA 94708
5beds
1,799sqft
Single Family Residence
Built in 1953
7,405.2 Square Feet Lot
$1,478,700 Zestimate®
$828/sqft
$6,159 Estimated rent
Home value
$1,478,700
$1.33M - $1.64M
$6,159/mo
Zestimate® history
Loading...
Owner options
Explore your selling options
What's special
Welcome to this tranquil Mid-century gem nestled in the Berkeley Hills! The living room boasts a vaulted, open-beam ceiling with skylights and a serene view of the neighborhood trees. Enjoy the tree views and random-plank hardwood floors as they flow into the dining room for formal dining. The heart of the cozy, but spacious, eat-in kitchen is the vintage O'Keefe & Merritt stove, and a door to the front patio offers easy indoor/outdoor entertainment. On the main level are three generously-sized bedrooms, two with a tree view and one with French doors and a view to the charming front deck with its magical wisteria canopy. Stairs lead down to a large multi-purpose room with beautiful hardwood floors, a laundry area, plus a Dutch door which opens to the backyard. Down the hall, lined with closets for extra storage, are two additional generously-sized bedrooms which overlook the large backyard, a full bath, plus a dedicated workshop area. The large lot with its beautiful gardens offers plenty of space to garden or play. The Park Hills neighborhood is people and pet-friendly with easy access to Crescent Park and Tilden Regional Park.
Zillow last checked: 8 hours ago
Listing updated: July 23, 2025 at 04:14pm
Listed by:
Maya Arechiga DRE #01965057 510-701-3991,
Red Oak Realty
Bought with:
Justin Palmer, DRE #01929650
Pacific Edge
Source: bridgeMLS/CCAR/Bay East AOR,MLS#: 41101863
Facts & features
Interior
Bedrooms & bathrooms
- Bedrooms: 5
- Bathrooms: 2
- Full bathrooms: 2
Kitchen
- Features: Stone Counters, Dishwasher, Eat-in Kitchen, Gas Range/Cooktop, Refrigerator, Skylight(s)
Heating
- Forced Air
Cooling
- None
Appliances
- Included: Dishwasher, Gas Range, Refrigerator
- Laundry: Hookups Only, Inside Room
Features
- Storage
- Flooring: Tile, Vinyl, Wood
- Doors: Mirrored Closet Door(s)
- Windows: Double Pane Windows, Skylight(s)
- Basement: Crawl Space
- Number of fireplaces: 1
- Fireplace features: Living Room
Interior area
- Total structure area: 1,799
- Total interior livable area: 1,799 sqft
Property
Parking
- Total spaces: 1
- Parking features: Carport, Garage Door Opener
- Garage spaces: 1
- Has carport: Yes
Features
- Levels: Two Story
- Stories: 2
- Exterior features: Back Yard, Front Yard, Garden/Play, Terraced Down, Landscape Front
- Pool features: None
- Fencing: Fenced
Lot
- Size: 7,405 sqft
- Features: Sloped Down, Back Yard, Front Yard
Details
- Parcel number: 63314079
- Special conditions: Successor Trustee Sale
Construction
Type & style
- Home type: SingleFamily
- Architectural style: Mid Century Modern
- Property subtype: Single Family Residence
Materials
- Stucco, Wood Siding
- Roof: Shingle
Condition
- Existing
- New construction: No
- Year built: 1953
Utilities & green energy
- Electric: No Solar
Community & neighborhood
Security
- Security features: Security Alarm - Leased, Double Strapped Water Heater
Location
- Region: Berkeley
HOA & financial
HOA
- Has HOA: Yes
- HOA fee: $571 annually
- Amenities included: Other
- Services included: Other
- Association name: PARK HILLS HOMES ASSN
- Association phone: 510-255-1970
Other
Other facts
- Listing terms: Cash,Conventional
Price history
| Date | Event | Price |
|---|---|---|
| 7/23/2025 | Sold | $1,490,000+24.7%$828/sqft |
Source: | ||
| 7/3/2025 | Pending sale | $1,195,000$664/sqft |
Source: | ||
| 6/18/2025 | Listed for sale | $1,195,000+306.5%$664/sqft |
Source: | ||
| 11/30/1993 | Sold | $294,000$163/sqft |
Source: Public Record Report a problem | ||
Public tax history
| Year | Property taxes | Tax assessment |
|---|---|---|
| 2025 | -- | $499,681 +2% |
| 2024 | $10,617 +3% | $489,885 +2% |
| 2023 | $10,310 +3.1% | $480,280 +2% |
Find assessor info on the county website
Neighborhood: Berkeley Hills
Nearby schools
GreatSchools rating
- 8/10Cragmont Elementary SchoolGrades: K-5Distance: 0.6 mi
- 8/10Martin Luther King Middle SchoolGrades: 6-8Distance: 1.5 mi
- 9/10Berkeley High SchoolGrades: 9-12Distance: 2 mi
Get a cash offer in 3 minutes
Find out how much your home could sell for in as little as 3 minutes with a no-obligation cash offer.
Estimated market value$1,478,700
Get a cash offer in 3 minutes
Find out how much your home could sell for in as little as 3 minutes with a no-obligation cash offer.
Estimated market value
$1,478,700
