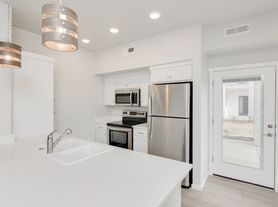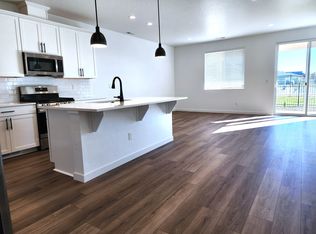What could be more amazing than to live on the water? Truly unique 2,038 SF Lakefront home in Middleton Lakes with direct back access to walking trail, rafting and fishing. Ideal location: two minutes to all the amenities of Middleton's town center, as well as easy access to Hwy 84 and the new commercial establishments, medical services and office locations along Hwy 26. The open downstairs floorplan is designed maximize enjoyable family living, with sliding door to a large patio and a sunken fire pit where
you can enjoy beautiful views of the water by day or night. Upstairs you will find an unusually large bonus room that can be used as an office, gym, game room or play area. There's also an extra storage closet, 3 nicely sized bedrooms with walk-in closets in each and great back views. The
fully fenced back yard has a garden area with planter boxes for herbs or vegetables, berry bushes, full sprinklers, and irrigation drip lines. LVT flooring throughout. En suite master. Two car garage. Kitchen breakfast bar, new dishwasher and two pantries. Three bedrooms, 2.5 baths. Bring your dreams and make this amazing home yours!
Sorry! No Cats allowed...Small Dogs Less than 40 lbs with additional nonrefundable $500.00 deposit.
3 BR, 2.5 baths
2,038 SF
Lot size: 6,969 sq ft waterfront lot in Middleton Lakes subdivision
2 attached garage spaces
Dishwasher, disposal, microwave, oven/range, refrigerator
Walk-in closets in all bedrooms
Breakfast bar and two pantries in kitchen
Owner is requesting a credit score of 600 or higher and 2.5 times your yearly income above what you are paying in rent. One small dog (under 45 pounds) is allowed at an additional $500.00 non-refundable deposit. No cats.
House for rent
Accepts Zillow applications
$2,295/mo
1023 S Arrowrock Ave, Middleton, ID 83644
3beds
2,038sqft
Price may not include required fees and charges.
Single family residence
Available now
Small dogs OK
Central air
Hookups laundry
Attached garage parking
Forced air
What's special
Rafting and fishingSunken fire pitWaterfront lotOpen downstairs floorplanNew dishwasherBerry bushesUnusually large bonus room
- 4 days |
- -- |
- -- |
Travel times
Facts & features
Interior
Bedrooms & bathrooms
- Bedrooms: 3
- Bathrooms: 3
- Full bathrooms: 2
- 1/2 bathrooms: 1
Heating
- Forced Air
Cooling
- Central Air
Appliances
- Included: Dishwasher, Microwave, Oven, Refrigerator, WD Hookup
- Laundry: Hookups
Features
- View, WD Hookup
- Flooring: Carpet, Hardwood, Linoleum/Vinyl
Interior area
- Total interior livable area: 2,038 sqft
Property
Parking
- Parking features: Attached
- Has attached garage: Yes
- Details: Contact manager
Features
- Exterior features: Fire Pit, Heating system: Forced Air
- Has view: Yes
- View description: Water View
Details
- Parcel number: 339002750
Construction
Type & style
- Home type: SingleFamily
- Property subtype: Single Family Residence
Community & HOA
Location
- Region: Middleton
Financial & listing details
- Lease term: 6 Month
Price history
| Date | Event | Price |
|---|---|---|
| 11/12/2025 | Listed for rent | $2,295-8%$1/sqft |
Source: Zillow Rentals | ||
| 4/30/2022 | Listing removed | -- |
Source: Zillow Rental Manager | ||
| 3/19/2022 | Listed for rent | $2,495+137.6%$1/sqft |
Source: Zillow Rental Manager | ||
| 3/18/2022 | Sold | -- |
Source: | ||
| 3/7/2022 | Pending sale | $429,900$211/sqft |
Source: | ||

