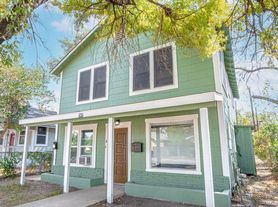Located in Downtown
Pet Friendly/Fenced backyard
2 driveway parking spots/unlimited street parking
Lackland AFB/Ft. Sam/Sea World /Six Flags are an easy drive away
Fully stocked & equipped kitchen
3 bedrooms + sleeper sofa
Smart TVs in each room
Fast WiFi/Work area
Central location/1.5 miles from the Alamodome
Nearby Frost Bank Center/Alamo/Riverwalk/Southtown/Pearl
Brand New home
3 comfortable bedrooms; 1 king, 1 Queen, 1 Queen, 1 queen sleeper sofa (living room)
2 full bathrooms + 1 half bath; essential toiletries provided for a few days stay
Full kitchen w/ high-end stainless steel appliances + coffee bar
Large kitchen island w/ 4 bar stools, modern dining table with 4 chairs
Open-concept living room w/ large flat screen smart TV
High-speed Wi-Fi w/ speeds up to 1000+ Mbps + dedicated workspace
Board games/puzzles/kids books/16 bit gaming system (all the vintage games from the 90s)
Small private fenced-in back yard
Family-friendly -pack n' play, baby gate, high chair, bed rail, kids toys/books
In-unit washer + dryer
Free on-site parking
Keyless entry
1 exterior security camera front door
BEDROOMS
After a busy day exploring San Antonio, you can look forward to relaxing in any of the three bedrooms.
All equipped with blackout curtains for a great night's sleep.
Master bedroom: Second floor, king-sized bed, TV, bedside table + full-length mirror, closet, + ensuite bathroom, dresser & luggage rack
Second bedroom: Second floor, queen-sized bed, bedside table, TV, closet, dresser & luggage rack
Third bedroom: Second floor, queen-sized bed, TV + kids toys
Living room: First floor, queen-sized sleeper sofa for 2 additional guests
BATHROOMS
Master bathroom: Ensuite master bedroom w/ walk-in shower, dual vanity (second floor)
Bathroom 2: Shower/tub combo (second floor)
Half bath: Adjacent to living room (first floor)
Each bathroom is stocked with essential toiletries, in case you forget the following:
Shampoo, conditioner & body wash
Fresh towels (bath, hand, makeup)
Complimentary make-up pads + q-tips
Hair dryer
Laundry room w/ iron, ironing board, detergent
KITCHEN & DINING
The open-concept fully equipped kitchen and dining area is perfect for cooking and enjoying delicious meals.
Fully stocked kitchen w/ stainless steel appliances
Microwave, dishwasher, stove, oven
Drip coffee machine with complimentary coffee, tea, syrups, cream, and sweetener
Toaster, blender, + basic cookware & dinnerware, filtered water pitcher
Huge kitchen islands w/ 4 bar stools
Dining table for 4
LIVING ROOM
The elegant and spacious living area boasts plenty of natural light, and fun games. Enjoy the Smart TV, with your log in information, so you can stay up-to-date with all your favorites.
Large smart TV
Comfortable sofa + 2 chairs
Board games /puzzles
High-speed Wi-Fi (1000+ Mbps)
OUTDOOR SPACE
Private fenced back yard
Dinette table for 2 & Gas grill
2 weeks minimum, 90 days max.
No smoking in the house.
Pick up pet waste.
2 driveway spots and street parking.
Take out trash/recycle., clean dishes.
Launder linens with onsite washer/dryer.
I offer cleaning at owners expense.
*All snacks and supplies (toilet paper, paper towels etc.) are provided only at first. They will not be restocked.
House for rent
Accepts Zillow applications
$3,200/mo
1023 S Gevers St, San Antonio, TX 78210
3beds
1,438sqft
Price may not include required fees and charges.
Single family residence
Available now
Cats, dogs OK
Wall unit
In unit laundry
Off street parking
Wall furnace
What's special
Dedicated workspaceFree on-site parkingCoffee bar
- 6 hours |
- -- |
- -- |
Travel times
Facts & features
Interior
Bedrooms & bathrooms
- Bedrooms: 3
- Bathrooms: 3
- Full bathrooms: 2
- 1/2 bathrooms: 1
Heating
- Wall Furnace
Cooling
- Wall Unit
Appliances
- Included: Dishwasher, Dryer, Freezer, Microwave, Oven, Refrigerator, Washer
- Laundry: In Unit
Features
- Flooring: Tile
- Furnished: Yes
Interior area
- Total interior livable area: 1,438 sqft
Property
Parking
- Parking features: Off Street
- Details: Contact manager
Features
- Exterior features: Bicycle storage, Heating system: Wall
Details
- Parcel number: 1319851
Construction
Type & style
- Home type: SingleFamily
- Property subtype: Single Family Residence
Community & HOA
Location
- Region: San Antonio
Financial & listing details
- Lease term: 1 Month
Price history
| Date | Event | Price |
|---|---|---|
| 11/19/2025 | Listed for rent | $3,200$2/sqft |
Source: Zillow Rentals | ||
| 12/27/2024 | Sold | -- |
Source: | ||
| 12/10/2024 | Contingent | $249,000$173/sqft |
Source: | ||
| 12/2/2024 | Listed for sale | $249,000$173/sqft |
Source: | ||
