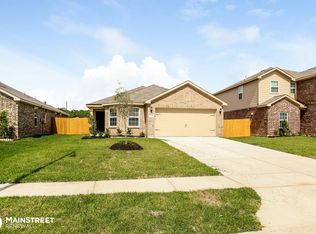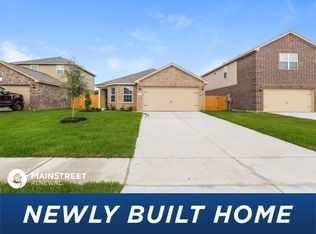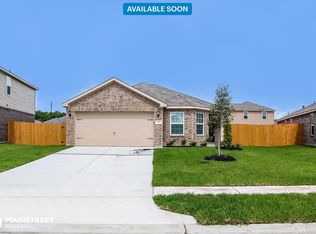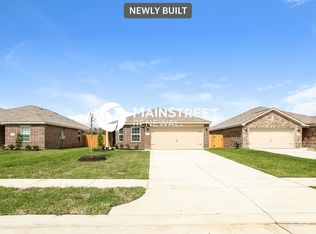Your search is over! Saratoga Homes is now building exquisite contemporary style homes in Glendale Lakes. Nestled on 125' deep lots, you can enjoy living on the water for under $350K! Prefer not to be on the water? With our backyards, you can build your own pool, the ultimate child's playset, plant your own garden, etc. You will love the small-town feel of Glendale Lakes in Houston's Rosharon area. This master-planned community is only 30 minutes from downtown with easy access to numerous highways. Go out to dinner. Get a cup of coffee. Spend the day shopping. Take a spontaneous trip because Hobby International Airport is only 30 minutes away! The possibilities are endless in Rosharon, TX.Master-planned community in Rosharon, TXEasy Access to Highway 6, 288, and Fort Bend Tollway30 minutes to Downtown HoustonOn-site elementary schoolLow tax rate100% Financing - USDA 44 acre community lake
This property is off market, which means it's not currently listed for sale or rent on Zillow. This may be different from what's available on other websites or public sources.



