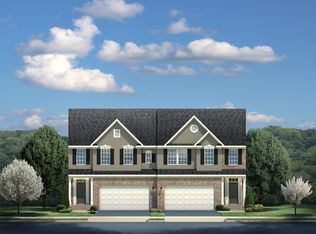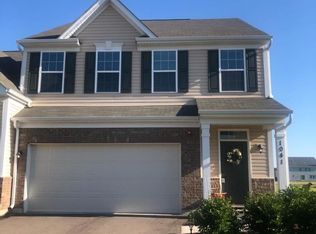Closed
$379,900
1023 Sears Cir, Elburn, IL 60119
3beds
1,857sqft
Duplex, Single Family Residence
Built in 2019
-- sqft lot
$397,000 Zestimate®
$205/sqft
$2,918 Estimated rent
Home value
$397,000
$357,000 - $441,000
$2,918/mo
Zestimate® history
Loading...
Owner options
Explore your selling options
What's special
PRISTINE & BEAUTIFULLY UPDATED 1/2 DUPLEX in Blackberry Creek. This 3 Bedroom, 3.1 Bath Home is Move-in ready with everything you want done. Neutral Wood-Look Luxury Vinyl Plank Flooring throughout the OPEN CONCEPT main floor and FINISHED BASEMENT. White cabinets with updated black handles & granite counters. All of the lighting, fans, fixtures, doors & handles have been updated throughout the house over the last 2 years. Large PRIMARY BEDROOM has TWO WALK-IN CLOSETS with custom organizers, newer ceiling fan and Sunny PRIVATE BATH walk-in shower and Double Sinks. BEDROOMS 2 & 3 feature Generously Sized Closets and Lighted Ceiling Fans with Wall/Remote Controls. 2ND FLOOR LAUNDRY ROOM has been transformed with modern updates as well with new hardware for the cabinets, custom wood shelving, linen closet and newer Washer & Dryer. 2nd Floor also has a small loft for that perfect reading nook or office area. FULL FINISHED BASEMENT makes a great 2nd FAMILY ROOM/REC ROOM with Newer Wood-Look Luxury Vinyl Plank flooring, a 3rd FULL BATH with walk-in shower, and High Ceilings, Two Areas for Storage and Mechanicals. EXTERIOR has Privacy Tree Landscaping, a Charming Paver Patio with a Sunsetter Awning, Paver Walkway to Front of Home. 2-CAR GARAGE with Interior walls covered with Siding - Looks like a finished room!
Zillow last checked: 8 hours ago
Listing updated: October 09, 2024 at 01:35am
Listing courtesy of:
Mark Sannita 630-267-5091,
Keller Williams Inspire - Geneva,
Rachel Biddle 630-765-4359,
Keller Williams Inspire - Geneva
Bought with:
Gina Sommario
Mathisen Realty, Inc.
Source: MRED as distributed by MLS GRID,MLS#: 12147340
Facts & features
Interior
Bedrooms & bathrooms
- Bedrooms: 3
- Bathrooms: 4
- Full bathrooms: 3
- 1/2 bathrooms: 1
Primary bedroom
- Features: Flooring (Carpet), Window Treatments (Window Treatments), Bathroom (Full)
- Level: Second
- Area: 238 Square Feet
- Dimensions: 17X14
Bedroom 2
- Features: Flooring (Carpet), Window Treatments (Window Treatments)
- Level: Second
- Area: 182 Square Feet
- Dimensions: 14X13
Bedroom 3
- Features: Flooring (Carpet), Window Treatments (Window Treatments)
- Level: Second
- Area: 154 Square Feet
- Dimensions: 14X11
Dining room
- Features: Flooring (Vinyl), Window Treatments (Window Treatments)
- Level: Main
- Area: 120 Square Feet
- Dimensions: 12X10
Family room
- Features: Flooring (Vinyl)
- Level: Basement
- Area: 450 Square Feet
- Dimensions: 25X18
Foyer
- Features: Flooring (Vinyl)
- Level: Main
- Area: 30 Square Feet
- Dimensions: 6X5
Kitchen
- Features: Kitchen (Eating Area-Breakfast Bar, Island, Pantry-Closet, Granite Counters, Updated Kitchen), Flooring (Vinyl)
- Level: Main
- Area: 120 Square Feet
- Dimensions: 12X10
Laundry
- Features: Flooring (Ceramic Tile)
- Level: Second
- Area: 36 Square Feet
- Dimensions: 6X6
Living room
- Features: Flooring (Vinyl), Window Treatments (Window Treatments)
- Level: Main
- Area: 270 Square Feet
- Dimensions: 18X15
Loft
- Features: Flooring (Carpet)
- Level: Second
- Area: 49 Square Feet
- Dimensions: 7X7
Heating
- Natural Gas, Forced Air
Cooling
- Central Air
Appliances
- Included: Range, Microwave, Dishwasher, Refrigerator, Washer, Dryer, Disposal, Water Softener Owned
- Laundry: Washer Hookup, Upper Level, In Unit
Features
- Storage, Built-in Features, Walk-In Closet(s), High Ceilings, Open Floorplan, Granite Counters, Separate Dining Room, Pantry
- Flooring: Carpet
- Windows: Screens
- Basement: Finished,Full
- Common walls with other units/homes: End Unit
Interior area
- Total structure area: 2,635
- Total interior livable area: 1,857 sqft
Property
Parking
- Total spaces: 6
- Parking features: Asphalt, Garage Door Opener, On Site, Garage Owned, Attached, Driveway, Owned, Garage
- Attached garage spaces: 2
- Has uncovered spaces: Yes
Accessibility
- Accessibility features: No Disability Access
Features
- Patio & porch: Patio
Lot
- Size: 5,000 sqft
- Dimensions: 125 X 40
Details
- Parcel number: 1108232012
- Special conditions: None
- Other equipment: Water-Softener Owned, Ceiling Fan(s), Sump Pump
Construction
Type & style
- Home type: MultiFamily
- Property subtype: Duplex, Single Family Residence
Materials
- Vinyl Siding, Brick
- Foundation: Concrete Perimeter
- Roof: Asphalt
Condition
- New construction: No
- Year built: 2019
Details
- Builder model: ROSECLIFF
Utilities & green energy
- Electric: 200+ Amp Service
- Sewer: Public Sewer
- Water: Public
Community & neighborhood
Security
- Security features: Fire Sprinkler System, Carbon Monoxide Detector(s)
Location
- Region: Elburn
- Subdivision: Blackberry Creek
HOA & financial
HOA
- Has HOA: Yes
- HOA fee: $180 monthly
- Amenities included: Bike Room/Bike Trails, Park
- Services included: Lawn Care, Snow Removal
Other
Other facts
- Listing terms: Conventional
- Ownership: Fee Simple w/ HO Assn.
Price history
| Date | Event | Price |
|---|---|---|
| 10/7/2024 | Sold | $379,900$205/sqft |
Source: | ||
| 9/6/2024 | Contingent | $379,900$205/sqft |
Source: | ||
| 8/30/2024 | Listed for sale | $379,900+10.1%$205/sqft |
Source: | ||
| 9/12/2022 | Sold | $345,000-1.1%$186/sqft |
Source: | ||
| 9/6/2022 | Pending sale | $349,000$188/sqft |
Source: | ||
Public tax history
Tax history is unavailable.
Neighborhood: 60119
Nearby schools
GreatSchools rating
- 5/10Kaneland Blackberry Creek Elementary SchoolGrades: PK-5Distance: 0.2 mi
- 3/10Harter Middle SchoolGrades: 6-8Distance: 6 mi
- 8/10Kaneland Senior High SchoolGrades: 9-12Distance: 4.1 mi
Schools provided by the listing agent
- Elementary: Blackberry Creek Elementary Scho
- Middle: Harter Middle School
- High: Kaneland High School
- District: 302
Source: MRED as distributed by MLS GRID. This data may not be complete. We recommend contacting the local school district to confirm school assignments for this home.

Get pre-qualified for a loan
At Zillow Home Loans, we can pre-qualify you in as little as 5 minutes with no impact to your credit score.An equal housing lender. NMLS #10287.

