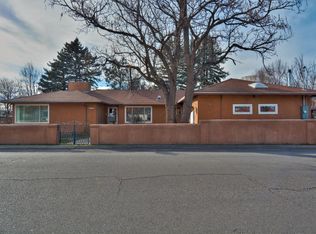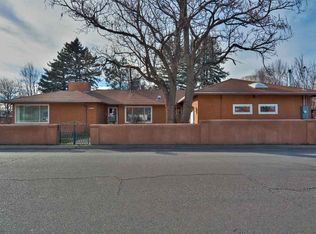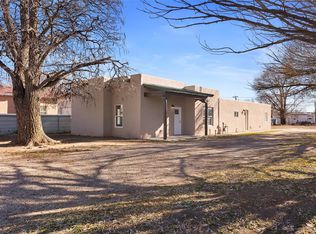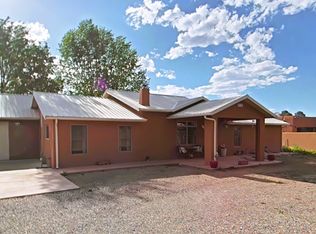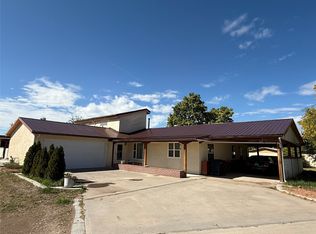Historic adobe house with 2 studio apartments. Recently reduced price! Pricing is now under appraised value. Contact your broker for details. Well cared for 1.22 acres is completely fenced and gated. This property has 6 covered parking spaces and one carport. Workshop and garage have electricity. Apartments each have their own meters for separate billing. Thick adobe walls in both apartments. Unknown build date of the completely renovated apartments but owners think they were built over 100 years ago. Ditch irrigation is available, but please confirm with the local irrigation authority. Functional well on the property is used for yard irrigation only. This property has fruit trees and vehicle access through a back gate via Calle Lucia. Roof (tar and gravel) on the main house is relatively new (within the last 3 years). New carpet throughout.
Pending
$512,000
1023 State Highway 76, Espanola, NM 87532
3beds
2,779sqft
Est.:
Single Family Residence
Built in 1943
1.22 Acres Lot
$-- Zestimate®
$184/sqft
$-- HOA
What's special
Thick adobe wallsNew carpetFruit treesCompletely renovated casitas
- 678 days |
- 25 |
- 0 |
Zillow last checked: 8 hours ago
Listing updated: December 08, 2025 at 04:22pm
Listed by:
Lucia Gallegos 505-280-9835,
NM Property Brokers 505-203-5205
Source: SFARMLS,MLS#: 202400299 Originating MLS: Albuquerque Board of REALTORS
Originating MLS: Albuquerque Board of REALTORS
Facts & features
Interior
Bedrooms & bathrooms
- Bedrooms: 3
- Bathrooms: 1
- 3/4 bathrooms: 1
Bedroom 1
- Level: Main
- Dimensions: 11.92x12.83
Bedroom 2
- Level: Main
- Dimensions: 11.25x12
Bedroom 3
- Level: Main
- Dimensions: 14.83x9.4
Bathroom 1
- Level: Main
- Dimensions: 4.83x6
Den
- Level: Main
- Dimensions: 9.6x17.33
Dining room
- Level: Main
- Dimensions: 11.9x9.9
Kitchen
- Level: Main
- Dimensions: 16.7x12.5
Laundry
- Level: Main
- Dimensions: 9x9.25
Living room
- Level: Main
- Dimensions: 15.16x14.5
Heating
- Forced Air, Natural Gas
Cooling
- None
Appliances
- Included: Dryer, Oven, Range, Refrigerator, Water Heater, Washer
Features
- No Interior Steps
- Flooring: Carpet, Laminate, Tile, Wood
- Basement: Crawl Space
- Has fireplace: No
Interior area
- Total structure area: 2,779
- Total interior livable area: 2,779 sqft
Property
Parking
- Total spaces: 10
- Parking features: Carport, Detached, Garage
- Garage spaces: 6
- Has carport: Yes
Accessibility
- Accessibility features: Not ADA Compliant
Features
- Levels: One
- Stories: 1
Lot
- Size: 1.22 Acres
Details
- Additional structures: Studio Detached, Storage
- Parcel number: 174956160
- Zoning: R-1, 2, 3, 4, 5, 6
- Special conditions: Standard
Construction
Type & style
- Home type: SingleFamily
- Architectural style: Northern New Mexico
- Property subtype: Single Family Residence
Materials
- Adobe, Block
- Roof: Metal,Pitched,Tar/Gravel
Condition
- Year built: 1943
Utilities & green energy
- Sewer: Public Sewer
- Water: Public
- Utilities for property: Electricity Available
Community & HOA
HOA
- Has HOA: No
Location
- Region: Espanola
Financial & listing details
- Price per square foot: $184/sqft
- Tax assessed value: $353,452
- Annual tax amount: $1,543
- Date on market: 2/1/2024
- Cumulative days on market: 580 days
- Listing terms: Cash,Conventional,New Loan
- Electric utility on property: Yes
Estimated market value
Not available
Estimated sales range
Not available
Not available
Price history
Price history
| Date | Event | Price |
|---|---|---|
| 10/9/2025 | Pending sale | $512,000$184/sqft |
Source: | ||
| 8/31/2025 | Price change | $512,000-4.8%$184/sqft |
Source: | ||
| 8/11/2025 | Listed for sale | $538,000$194/sqft |
Source: | ||
| 7/30/2025 | Pending sale | $538,000$194/sqft |
Source: | ||
| 6/25/2025 | Price change | $538,000-4.8%$194/sqft |
Source: | ||
Public tax history
Public tax history
| Year | Property taxes | Tax assessment |
|---|---|---|
| 2024 | $1,543 +1% | $200,773 +3% |
| 2023 | $1,528 +3.6% | $194,926 +3% |
| 2022 | $1,475 +11% | $189,249 +3% |
Find assessor info on the county website
BuyAbility℠ payment
Est. payment
$2,897/mo
Principal & interest
$2509
Property taxes
$209
Home insurance
$179
Climate risks
Neighborhood: 87532
Nearby schools
GreatSchools rating
- 5/10Eutimio Salazar Elementary SchoolGrades: PK-6Distance: 0.9 mi
- 5/10Carlos F. Vigil Middle SchoolGrades: 7-8Distance: 2.7 mi
- 6/10Espanola Valley High SchoolGrades: 9-12Distance: 1.4 mi
Schools provided by the listing agent
- Elementary: Fairview
- Middle: Carlos F. Vigil Espanola Middle School
- High: Espanola Valley High
Source: SFARMLS. This data may not be complete. We recommend contacting the local school district to confirm school assignments for this home.
- Loading
