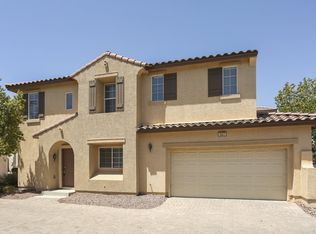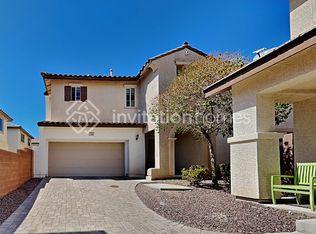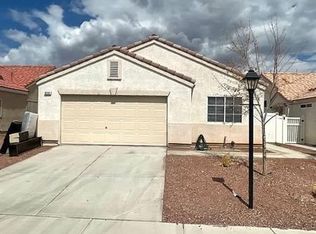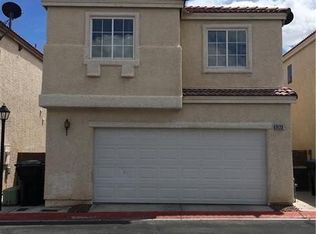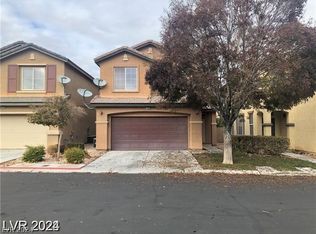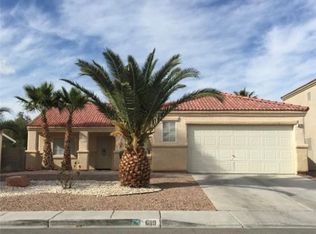WAIT UNTIL YOU SEE THIS HOME IT IS FANTASTIC!! WONDERFUL INVITING ENTRY WITH GORGEOUS TILE FLOORING AND FANTASTIC FLOOR PLAN. LOVELY KITCHEN WITH TILE FLOORING, TILE COUNTER TOPS, BREAKFAST BAR AND PLENTY OF CABINET SPACE!! LARGE MASTER WITH DOUBLE SINKS, WALK IN CLOSET, SEPARATE TUB AND SEPARATE SHOWER. DON'T WAIT TO COME VIEW THIS HOME! GREAT LOCATION AND LOVELY COMMUNITY!!
Active
$399,900
1023 Sunny Acres Ave, North Las Vegas, NV 89081
3beds
1,505sqft
Est.:
Single Family Residence
Built in 2007
2,178 Square Feet Lot
$-- Zestimate®
$266/sqft
$75/mo HOA
What's special
Large masterDouble sinksSeparate tubLovely kitchenPlenty of cabinet spaceBreakfast barSeparate shower
- 495 days |
- 39 |
- 1 |
Zillow last checked: 8 hours ago
Listing updated: July 23, 2025 at 09:28pm
Listed by:
Donovan Reyes S.0176194 (702)846-0334,
Galindo Group Real Estate
Source: LVR,MLS#: 2605007 Originating MLS: Greater Las Vegas Association of Realtors Inc
Originating MLS: Greater Las Vegas Association of Realtors Inc
Tour with a local agent
Facts & features
Interior
Bedrooms & bathrooms
- Bedrooms: 3
- Bathrooms: 3
- Full bathrooms: 2
- 1/2 bathrooms: 1
Primary bedroom
- Description: Closet
- Dimensions: 14x15
Bedroom 2
- Description: Closet
- Dimensions: 11x13
Bedroom 3
- Description: Closet
- Dimensions: 11x13
Primary bathroom
- Description: Double Sink,None
Dining room
- Description: None
- Dimensions: 10x10
Family room
- Description: None
Kitchen
- Description: Breakfast Bar/Counter,Tile Flooring
Living room
- Description: Entry Foyer,Rear
- Dimensions: 13x16
Heating
- Central, Gas
Cooling
- Central Air, Electric
Appliances
- Included: Dishwasher, Gas Cooktop
- Laundry: Gas Dryer Hookup, Laundry Room
Features
- None
- Flooring: Carpet, Tile
- Has fireplace: No
Interior area
- Total structure area: 1,505
- Total interior livable area: 1,505 sqft
Video & virtual tour
Property
Parking
- Total spaces: 2
- Parking features: Attached, Garage
- Attached garage spaces: 2
Features
- Stories: 2
- Exterior features: Handicap Accessible, Private Yard
- Fencing: Block,Back Yard
Lot
- Size: 2,178 Square Feet
- Features: Desert Landscaping, Landscaped, < 1/4 Acre
Details
- Parcel number: 12426115093
- Zoning description: Single Family
- Horse amenities: None
Construction
Type & style
- Home type: SingleFamily
- Architectural style: Two Story
- Property subtype: Single Family Residence
Materials
- Roof: Tile
Condition
- Resale
- Year built: 2007
Utilities & green energy
- Electric: Photovoltaics None
- Sewer: Public Sewer
- Water: Public
- Utilities for property: Above Ground Utilities
Community & HOA
Community
- Subdivision: CENTENNIAL BRUCE WEST 40-UNIT
HOA
- Has HOA: Yes
- Services included: Association Management
- HOA name: Cottages At Centenni
- HOA phone: 702-856-3744
- Second HOA fee: $75 monthly
Location
- Region: North Las Vegas
Financial & listing details
- Price per square foot: $266/sqft
- Tax assessed value: $282,543
- Annual tax amount: $976
- Date on market: 8/1/2024
- Listing agreement: Exclusive Right To Sell
- Listing terms: Cash,Conventional,FHA,Lease Option,VA Loan
Estimated market value
Not available
Estimated sales range
Not available
$1,899/mo
Price history
Price history
| Date | Event | Price |
|---|---|---|
| 2/12/2025 | Price change | $399,900+11.1%$266/sqft |
Source: | ||
| 8/1/2024 | Listed for sale | $359,900$239/sqft |
Source: | ||
| 8/1/2024 | Listing removed | -- |
Source: | ||
| 5/20/2024 | Listed for sale | $359,900$239/sqft |
Source: | ||
| 4/26/2024 | Listing removed | $359,900$239/sqft |
Source: | ||
Public tax history
Public tax history
| Year | Property taxes | Tax assessment |
|---|---|---|
| 2025 | $1,586 +8% | $98,890 +8.2% |
| 2024 | $1,469 +8% | $91,436 +13.1% |
| 2023 | $1,361 +8% | $80,867 +6.7% |
Find assessor info on the county website
BuyAbility℠ payment
Est. payment
$2,355/mo
Principal & interest
$1983
Property taxes
$157
Other costs
$215
Climate risks
Neighborhood: Centennial Bruce
Nearby schools
GreatSchools rating
- 4/10Don E Hayden Elementary SchoolGrades: PK-5Distance: 0.9 mi
- 4/10Carroll M Johnston Middle SchoolGrades: 6-8Distance: 0.6 mi
- 2/10Legacy High SchoolGrades: 9-12Distance: 1 mi
Schools provided by the listing agent
- Elementary: Duncan, Ruby,Duncan, Ruby
- Middle: Johnston Carroll
- High: Legacy
Source: LVR. This data may not be complete. We recommend contacting the local school district to confirm school assignments for this home.
- Loading
- Loading
