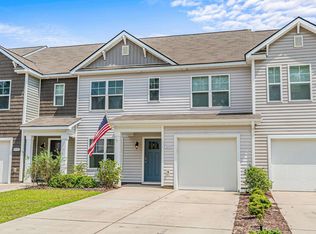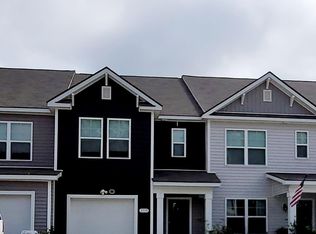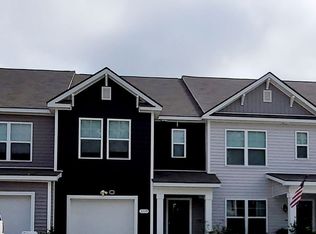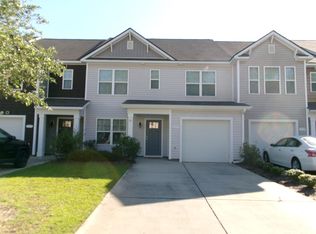Sold for $275,000 on 03/21/23
$275,000
1023 Tee Shot Dr. #1023, Conway, SC 29526
4beds
1,886sqft
Townhouse
Built in 2016
-- sqft lot
$261,200 Zestimate®
$146/sqft
$2,332 Estimated rent
Home value
$261,200
$248,000 - $274,000
$2,332/mo
Zestimate® history
Loading...
Owner options
Explore your selling options
What's special
Very well cared for 4 bedroom 3.5 bath home in the quaint Fairways at Wild Wing. Step into the impressive 9' front door with storm door and into a spacious home with many upgrades. Kitchen boasts upgraded cabinets, granite counters, pendant lights over the breakfast bar, recessed lighting, stainless appliances, and huge pantry. Formal dining room for entertaining. Two story family/great room offers plenty of natural light, and access to fenced in private landscaped backyard with patio. Desirable first floor master bedroom suite. Master bath with soaker tub and separate walk-in shower. Double sink vanity and large walk-in closet. Three big bedrooms upstairs. Two bedrooms share a bath and there is an additional bathroom in the hallway. This home has a oversized one car garage with custom storage shelves. Located Between Conway and Myrtle Beach and close to all that the area has to offer. Conway's historic downtown and riverwalk is only 6 miles away, while Grand Strand beaches are 10 miles away. So much home for the price.
Zillow last checked: 8 hours ago
Listing updated: March 27, 2023 at 07:20am
Listed by:
Vine Group 843-790-3250,
Realty ONE Group Dockside,
Lori A Videan 843-333-0305,
Keller Williams Innovate South
Bought with:
Keely McCaffrey, 120643
Greyfeather Group EXP Realty
Source: CCAR,MLS#: 2302375
Facts & features
Interior
Bedrooms & bathrooms
- Bedrooms: 4
- Bathrooms: 4
- Full bathrooms: 3
- 1/2 bathrooms: 1
Primary bedroom
- Features: Tray Ceiling(s), Main Level Master
Primary bathroom
- Features: Dual Sinks, Garden Tub/Roman Tub, Separate Shower
Dining room
- Features: Separate/Formal Dining Room
Family room
- Features: Ceiling Fan(s), Vaulted Ceiling(s)
Kitchen
- Features: Breakfast Bar, Pantry, Stainless Steel Appliances
Other
- Features: Bedroom on Main Level
Heating
- Central, Electric
Cooling
- Central Air
Appliances
- Included: Dishwasher, Disposal, Microwave, Range, Refrigerator, Dryer, Washer
- Laundry: Washer Hookup
Features
- Window Treatments, Breakfast Bar, Bedroom on Main Level, High Speed Internet, Stainless Steel Appliances
- Flooring: Carpet, Luxury Vinyl, Luxury VinylPlank
Interior area
- Total structure area: 2,114
- Total interior livable area: 1,886 sqft
Property
Parking
- Total spaces: 1
- Parking features: One Car Garage, Private, Garage Door Opener
- Garage spaces: 1
Features
- Levels: Two
- Stories: 2
- Patio & porch: Patio
- Exterior features: Fence, Sprinkler/Irrigation, Patio
- Pool features: Community, Outdoor Pool
Lot
- Features: Rectangular, Rectangular Lot
Details
- Additional parcels included: ,
- Parcel number: 38313010007
- Zoning: PD
- Special conditions: None
Construction
Type & style
- Home type: Townhouse
- Property subtype: Townhouse
Materials
- Vinyl Siding
- Foundation: Slab
Condition
- Resale
- Year built: 2016
Utilities & green energy
- Water: Public
- Utilities for property: Cable Available, Electricity Available, Phone Available, Sewer Available, Underground Utilities, Water Available, High Speed Internet Available, Trash Collection
Community & neighborhood
Security
- Security features: Smoke Detector(s)
Community
- Community features: Clubhouse, Cable TV, Internet Access, Recreation Area, Long Term Rental Allowed, Pool
Location
- Region: Conway
- Subdivision: Fairways at Wild Wing
HOA & financial
HOA
- Has HOA: Yes
- HOA fee: $305 monthly
- Amenities included: Clubhouse, Pet Restrictions, Pets Allowed, Trash, Cable TV, Maintenance Grounds
- Services included: Common Areas, Cable TV, Internet, Maintenance Grounds, Pest Control, Pool(s), Recreation Facilities, Security
Other
Other facts
- Listing terms: Cash,Conventional,FHA,VA Loan
Price history
| Date | Event | Price |
|---|---|---|
| 3/21/2023 | Sold | $275,000$146/sqft |
Source: | ||
| 2/10/2023 | Pending sale | $275,000$146/sqft |
Source: | ||
| 2/7/2023 | Listed for sale | $275,000+63.7%$146/sqft |
Source: | ||
| 10/18/2017 | Sold | $168,000-16%$89/sqft |
Source: | ||
| 1/5/2017 | Listing removed | $199,990$106/sqft |
Source: DR Horton #1607764 | ||
Public tax history
Tax history is unavailable.
Neighborhood: 29526
Nearby schools
GreatSchools rating
- 7/10Carolina Forest Elementary SchoolGrades: PK-5Distance: 2.5 mi
- 7/10Ten Oaks MiddleGrades: 6-8Distance: 5.3 mi
- 7/10Carolina Forest High SchoolGrades: 9-12Distance: 1 mi
Schools provided by the listing agent
- Elementary: Carolina Forest Elementary School
- Middle: Ten Oaks Middle School
- High: Carolina Forest High School
Source: CCAR. This data may not be complete. We recommend contacting the local school district to confirm school assignments for this home.

Get pre-qualified for a loan
At Zillow Home Loans, we can pre-qualify you in as little as 5 minutes with no impact to your credit score.An equal housing lender. NMLS #10287.
Sell for more on Zillow
Get a free Zillow Showcase℠ listing and you could sell for .
$261,200
2% more+ $5,224
With Zillow Showcase(estimated)
$266,424


