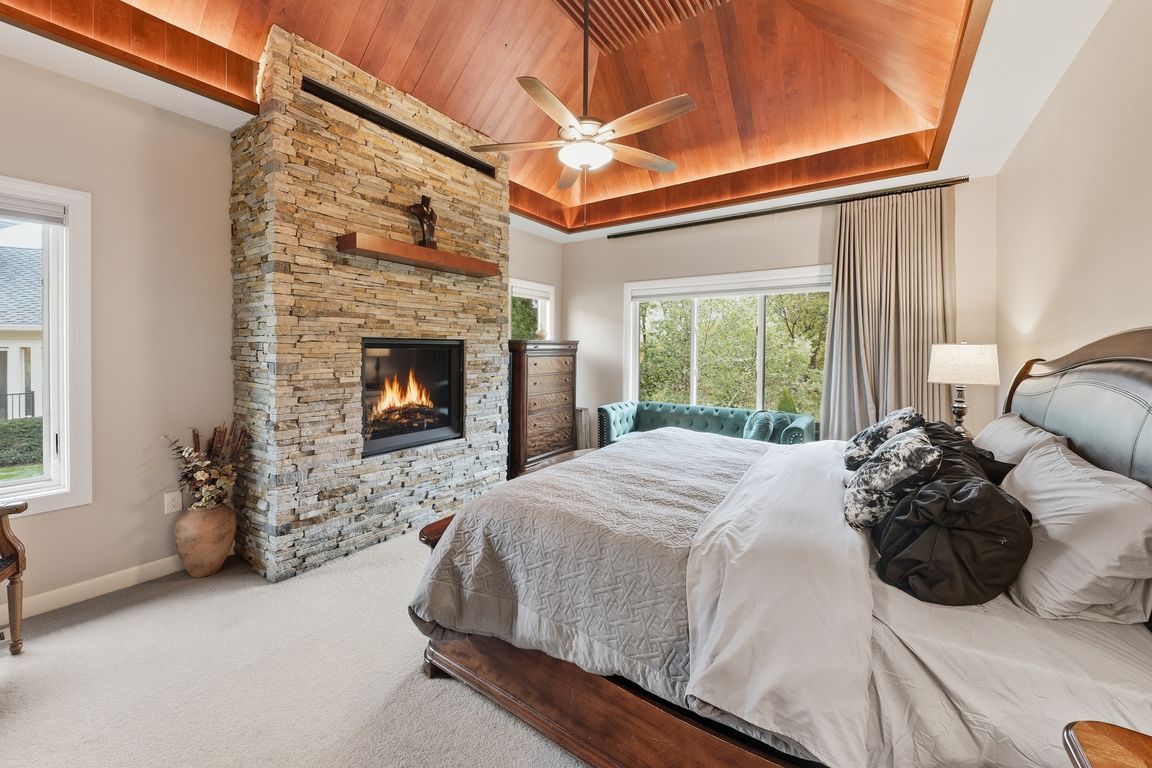
For salePrice cut: $50K (12/2)
$1,725,000
5beds
3,455sqft
1023 Tulip Tree Ln, West Des Moines, IA 50266
5beds
3,455sqft
Single family residence
Built in 1998
0.41 Acres
3 Attached garage spaces
$499 price/sqft
$350 monthly HOA fee
What's special
Heated saltwater poolFiremagic outdoor kitchenWine cellarDeck with pergolaHome gymHome theaterSteam shower
Incredible 1.5-story estate at Glen Oaks offering over 5,600 finished sq ft with 5 bedrooms, 5 baths, and 5 fireplaces. The backyard is an entertainer's dream featuring a heated saltwater pool with zero-entry beach design, infinity edge, porcelain non-slip decking, and waterfall feature, and fire bowls all surrounded by professional landscaping. ...
- 49 days |
- 1,798 |
- 43 |
Source: DMMLS,MLS#: 728523 Originating MLS: Des Moines Area Association of REALTORS
Originating MLS: Des Moines Area Association of REALTORS
Travel times
Kitchen
Primary Bedroom
Dining Room
Zillow last checked: 8 hours ago
Listing updated: December 02, 2025 at 02:27pm
Listed by:
Kathy Swanson (515)778-3638,
RE/MAX Concepts
Source: DMMLS,MLS#: 728523 Originating MLS: Des Moines Area Association of REALTORS
Originating MLS: Des Moines Area Association of REALTORS
Facts & features
Interior
Bedrooms & bathrooms
- Bedrooms: 5
- Bathrooms: 5
- Full bathrooms: 2
- 3/4 bathrooms: 2
- 1/2 bathrooms: 1
- Main level bedrooms: 1
Heating
- Forced Air, Gas, Natural Gas
Cooling
- Central Air
Appliances
- Included: Built-In Oven, Cooktop, Dryer, Dishwasher, Microwave, Refrigerator, See Remarks, Stove, Wine Cooler, Washer
- Laundry: Main Level
Features
- Wet Bar, Central Vacuum, Dining Area, Eat-in Kitchen, Fireplace, See Remarks, Cable TV, Wine Cellar, Window Treatments
- Flooring: Carpet, Hardwood, Tile
- Basement: Finished,Walk-Out Access
- Number of fireplaces: 5
Interior area
- Total structure area: 3,455
- Total interior livable area: 3,455 sqft
- Finished area below ground: 2,220
Video & virtual tour
Property
Parking
- Total spaces: 3
- Parking features: Attached, Garage, Three Car Garage
- Attached garage spaces: 3
Features
- Levels: One and One Half
- Stories: 1.5
- Patio & porch: Covered, Deck, Open, Patio, Porch, Screened
- Exterior features: Deck, Enclosed Porch, Fully Fenced, Fire Pit, Hot Tub/Spa, Sprinkler/Irrigation, Outdoor Kitchen, Patio
- Pool features: In Ground
- Has spa: Yes
- Fencing: Full
Lot
- Size: 0.41 Acres
Details
- Parcel number: 32002262160000
- Zoning: PUD
Construction
Type & style
- Home type: SingleFamily
- Architectural style: One and One Half Story
- Property subtype: Single Family Residence
Materials
- Brick, Cement Siding
- Foundation: Poured
- Roof: See Remarks
Condition
- Year built: 1998
Details
- Builder name: Dehaan Showcase Homes
Utilities & green energy
- Sewer: Public Sewer
- Water: Public
Community & HOA
Community
- Features: Golf, Gated
- Security: Gated Community, Smoke Detector(s)
HOA
- Has HOA: Yes
- HOA fee: $350 monthly
- HOA name: Glen Oaks Assoc
- Second HOA name: Stanbrough Realty
- Second HOA phone: 515-334-3345
Location
- Region: West Des Moines
Financial & listing details
- Price per square foot: $499/sqft
- Tax assessed value: $1,411,600
- Annual tax amount: $23,682
- Date on market: 10/16/2025
- Cumulative days on market: 50 days
- Listing terms: Cash,Conventional,Contract,FHA,VA Loan
- Road surface type: Concrete