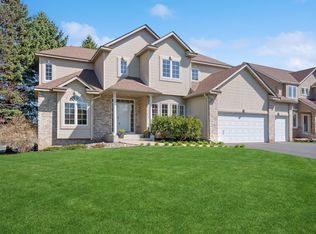Closed
$655,000
1023 Walnut Ridge Dr, Eagan, MN 55123
4beds
3,745sqft
Single Family Residence
Built in 1996
0.32 Square Feet Lot
$666,600 Zestimate®
$175/sqft
$3,606 Estimated rent
Home value
$666,600
$627,000 - $713,000
$3,606/mo
Zestimate® history
Loading...
Owner options
Explore your selling options
What's special
Beautiful, updated home in desirable Walnut Ridge neighborhood. This corner lot property features 4 oversized bedrooms on one level, 4 bathrooms, 4+ car garage, and expansive storage throughout. Complete main floor remodel - home was featured in the Parade of Homes Remodelers Showcase. Custom cabinetry, extra large dine-in island, quartz countertops, hardwood flooring, dedicated office space, four-season porch, and floor-to-ceiling bricked gas fireplace with recessed media are just some of the main level highlights. Option for a 5th bedroom or exercise room in the finished lower level. Seamless steel siding, GAF roof, and new mechanicals round out this home's extensive updates.
The dream garage is over 1,200 square feet with epoxy floor, finished walls, heat, water, drains, and additional staircase to the lower level. Prime location in sought-after ISD 196. Short walk to shopping, restaurants, parks and trails and easy access to freeways, airports, and both downtowns. Welcome home!
Zillow last checked: 8 hours ago
Listing updated: July 02, 2025 at 01:16am
Listed by:
Mary F. Pontrelli 651-341-8781,
Bridge Realty, LLC
Bought with:
Erik Klefsaas
National Realty Guild
Source: NorthstarMLS as distributed by MLS GRID,MLS#: 6541508
Facts & features
Interior
Bedrooms & bathrooms
- Bedrooms: 4
- Bathrooms: 4
- Full bathrooms: 2
- 3/4 bathrooms: 1
- 1/2 bathrooms: 1
Bedroom 1
- Level: Upper
- Area: 224 Square Feet
- Dimensions: 14x16
Bedroom 2
- Level: Upper
- Area: 144 Square Feet
- Dimensions: 12x12
Bedroom 3
- Level: Upper
- Area: 156 Square Feet
- Dimensions: 12x13
Bedroom 4
- Level: Upper
- Area: 132 Square Feet
- Dimensions: 11x12
Dining room
- Level: Main
- Area: 143 Square Feet
- Dimensions: 11x13
Family room
- Level: Basement
- Area: 448 Square Feet
- Dimensions: 14x32
Kitchen
- Level: Main
- Area: 270 Square Feet
- Dimensions: 18x15
Laundry
- Level: Main
- Area: 77 Square Feet
- Dimensions: 7x11
Living room
- Level: Main
- Area: 240 Square Feet
- Dimensions: 16x15
Office
- Level: Main
- Area: 165 Square Feet
- Dimensions: 11x15
Porch
- Level: Main
- Area: 156 Square Feet
- Dimensions: 12x13
Storage
- Level: Basement
- Area: 156 Square Feet
- Dimensions: 12x13
Utility room
- Level: Basement
- Area: 154 Square Feet
- Dimensions: 11x14
Heating
- Other
Cooling
- Central Air
Appliances
- Included: Dishwasher, Disposal, Dryer, Gas Water Heater, Microwave, Range, Refrigerator, Washer, Water Softener Owned
Features
- Basement: Block,Daylight,Drain Tiled,Drainage System,Egress Window(s),Finished,Full,Storage Space
- Number of fireplaces: 1
- Fireplace features: Brick, Circulating, Gas, Living Room
Interior area
- Total structure area: 3,745
- Total interior livable area: 3,745 sqft
- Finished area above ground: 2,956
- Finished area below ground: 789
Property
Parking
- Total spaces: 3
- Parking features: Attached, Asphalt, Floor Drain, Garage Door Opener, Heated Garage, Insulated Garage
- Attached garage spaces: 3
- Has uncovered spaces: Yes
- Details: Garage Dimensions (37x39), Garage Door Height (7), Garage Door Width (18)
Accessibility
- Accessibility features: None
Features
- Levels: Two
- Stories: 2
- Patio & porch: Deck, Patio
- Fencing: Invisible
Lot
- Size: 0.32 sqft
- Dimensions: 135 x 101 x 131 x 82
- Features: Corner Lot, Many Trees
Details
- Foundation area: 975
- Parcel number: 104509301080
- Zoning description: Residential-Single Family
Construction
Type & style
- Home type: SingleFamily
- Property subtype: Single Family Residence
Materials
- Brick/Stone, Vinyl Siding, Block, Brick, Concrete, Frame
- Roof: Asphalt
Condition
- Age of Property: 29
- New construction: No
- Year built: 1996
Utilities & green energy
- Electric: Circuit Breakers, 150 Amp Service, Power Company: Dakota Electric Association
- Gas: Natural Gas
- Sewer: City Sewer/Connected
- Water: City Water/Connected
- Utilities for property: Underground Utilities
Community & neighborhood
Location
- Region: Eagan
- Subdivision: Lexington Pointe 9th Add
HOA & financial
HOA
- Has HOA: No
Price history
| Date | Event | Price |
|---|---|---|
| 6/28/2024 | Sold | $655,000+0.8%$175/sqft |
Source: | ||
| 6/5/2024 | Pending sale | $649,999$174/sqft |
Source: | ||
| 5/28/2024 | Listed for sale | $649,999+80.6%$174/sqft |
Source: | ||
| 6/18/2012 | Sold | $360,000+928.6%$96/sqft |
Source: Public Record Report a problem | ||
| 9/19/1996 | Sold | $35,000$9/sqft |
Source: Public Record Report a problem | ||
Public tax history
| Year | Property taxes | Tax assessment |
|---|---|---|
| 2024 | $7,404 +8.7% | $643,900 +5.9% |
| 2023 | $6,814 +5.3% | $607,900 -0.2% |
| 2022 | $6,470 +10% | $608,900 +17.2% |
Find assessor info on the county website
Neighborhood: 55123
Nearby schools
GreatSchools rating
- 7/10Northview Elementary SchoolGrades: K-5Distance: 0.4 mi
- 8/10Dakota Hills Middle SchoolGrades: 6-8Distance: 0.6 mi
- 10/10Eagan Senior High SchoolGrades: 9-12Distance: 0.6 mi
Get a cash offer in 3 minutes
Find out how much your home could sell for in as little as 3 minutes with a no-obligation cash offer.
Estimated market value$666,600
Get a cash offer in 3 minutes
Find out how much your home could sell for in as little as 3 minutes with a no-obligation cash offer.
Estimated market value
$666,600
