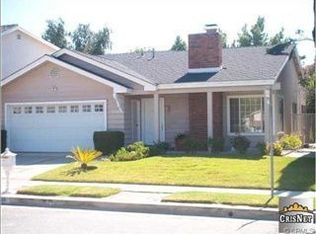Fully updated pool home on a cul-de-sac in a most desirable pocket of Chatsworth. As you walk in through the front door, you are greeted with formal living room with high ceiling, newer engineered wood floor and a cozy fireplace, leads you to a spacious kitchen with breakfast nook and an extra large family room with a bar area bathed in natural light perfect for entertaining. Main floor has a 2nd master bedroom with laminate floor, walk-in closet and attached bath ideal for an extended family. There is second full guest bath in the hallway on the main floor. Upgraded Kitchen has granite counter tops, ample cabinets, center island and stainless Steel appliances. Kitchen opens to drought resistant gated backyard with a newly plastered pool, patio, with a sink and ample granite counter space for entertaining. Home has decorative fans and recessed lighting throughout. Second floor has an extra large Master suite with view of the mountains and master bath with ice block partition,2 additional bedrooms, 2nd bath is attached to one of the bedrooms with access from hallway to service the 3rd bedroom. A large balcony on 2nd floor overlooking the pool area. Attached double car garage with new garage door & professionally landscaped front yard. New double pane windows throughout. Two zone air cooling/heating system. Close proximity to area freeways, Chatsworth public Transportation, Schools, Simi Valley, Warner Center and Calabasas. Furniture in Pictures is for imaging purposes only.
This property is off market, which means it's not currently listed for sale or rent on Zillow. This may be different from what's available on other websites or public sources.
