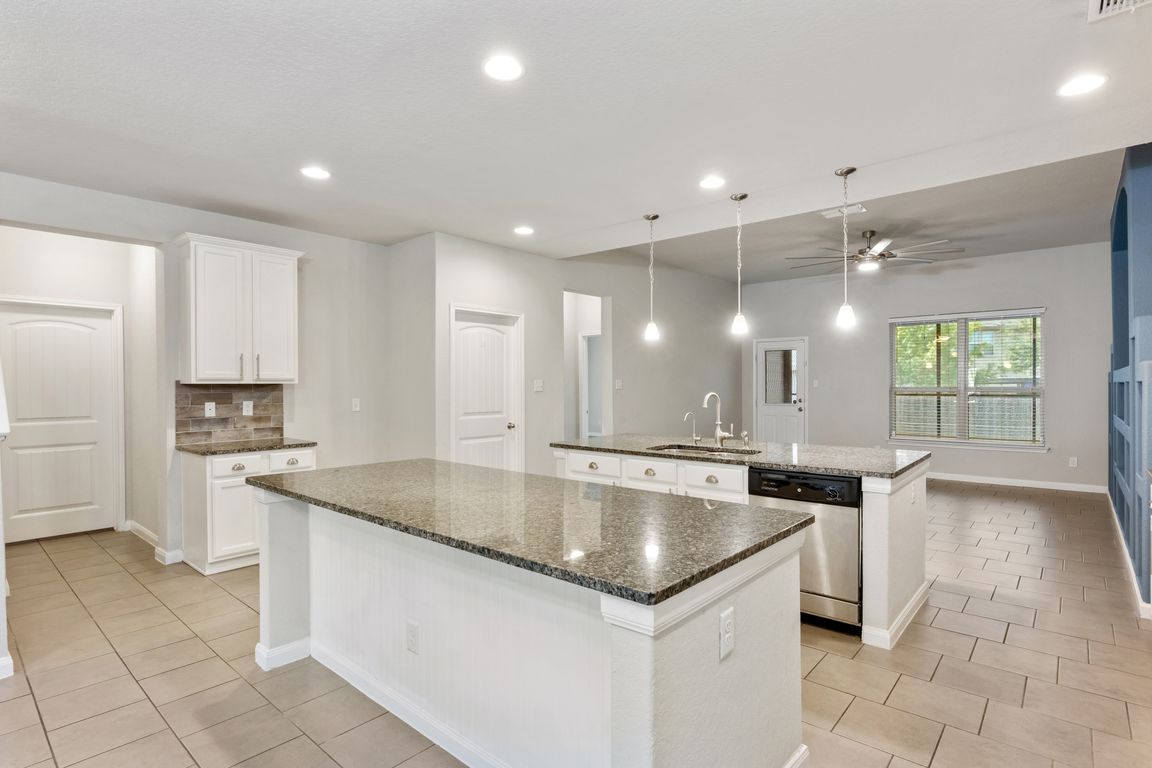
For salePrice cut: $5K (9/25)
$359,500
4beds
2,765sqft
10230 Midsummer Meadow, Converse, TX 78109
4beds
2,765sqft
Single family residence
Built in 2019
5,401 sqft
2 Covered parking spaces
$130 price/sqft
$150 annually HOA fee
What's special
Large backyardUpdated appliancesAdditional storage areaScreened-in covered patioStylish kitchenDedicated media roomWalk-in closet
Welcome to 10230 Midsummer Meadow in Converse, a beautifully maintained 4-bedroom, 2.5-bathroom home with an inviting open-concept layout designed for modern living. The bright living room flows seamlessly into a stylish kitchen with updated appliances, ample counter space, and a cozy breakfast area, while the versatile upstairs loft offers the perfect ...
- 57 days |
- 119 |
- 9 |
Source: LERA MLS,MLS#: 1896624
Travel times
Living Room
Kitchen
Primary Bedroom
Zillow last checked: 7 hours ago
Listing updated: October 04, 2025 at 10:07pm
Listed by:
Violet Delgado TREC #768322 (210) 833-1354,
Jason Mitchell Real Estate
Source: LERA MLS,MLS#: 1896624
Facts & features
Interior
Bedrooms & bathrooms
- Bedrooms: 4
- Bathrooms: 3
- Full bathrooms: 2
- 1/2 bathrooms: 1
Primary bedroom
- Area: 255
- Dimensions: 17 x 15
Bedroom 2
- Area: 168
- Dimensions: 14 x 12
Bedroom 3
- Area: 154
- Dimensions: 14 x 11
Bedroom 4
- Area: 144
- Dimensions: 12 x 12
Primary bathroom
- Features: Tub/Shower Separate, Double Vanity, Soaking Tub
- Area: 104
- Dimensions: 13 x 8
Kitchen
- Area: 225
- Dimensions: 15 x 15
Living room
- Area: 288
- Dimensions: 18 x 16
Heating
- Central, Electric
Cooling
- 13-15 SEER AX, Ceiling Fan(s), Central Air
Appliances
- Included: Range, Dishwasher, Water Softener Owned
- Laundry: Lower Level, Laundry Room, Washer Hookup, Dryer Connection
Features
- Two Living Area, Separate Dining Room, Eat-in Kitchen, Kitchen Island, Breakfast Bar, Pantry, Study/Library, Game Room, Media Room, Utility Room Inside, 1st Floor Lvl/No Steps, High Ceilings, Open Floorplan, Walk-In Closet(s), Master Downstairs, Ceiling Fan(s), Chandelier, Solid Counter Tops, Programmable Thermostat
- Flooring: Carpet, Ceramic Tile, Vinyl
- Doors: Storm Door(s)
- Windows: Double Pane Windows, Window Coverings
- Has basement: No
- Has fireplace: No
- Fireplace features: Not Applicable
Interior area
- Total interior livable area: 2,765 sqft
Property
Parking
- Total spaces: 2
- Parking features: Two Car Garage, Converted Garage, None, Pad Only (Off Street)
- Garage spaces: 2
Features
- Levels: Two
- Stories: 2
- Pool features: None
Lot
- Size: 5,401.44 Square Feet
- Features: Street Gutters, Sidewalks, Streetlights
Details
- Parcel number: 176990081270
Construction
Type & style
- Home type: SingleFamily
- Property subtype: Single Family Residence
Materials
- Brick, Siding, 1 Side Masonry
- Foundation: Slab
- Roof: Composition
Condition
- Pre-Owned
- New construction: No
- Year built: 2019
Details
- Builder name: Bella Vista
Utilities & green energy
- Electric: CPS
- Sewer: SAWS
- Water: SAWS
- Utilities for property: City Garbage service
Green energy
- Green verification: ENERGY STAR Certified Homes
- Indoor air quality: Contaminant Control
- Water conservation: Low Flow Commode
Community & HOA
Community
- Features: Playground
- Security: Prewired, Carbon Monoxide Detector(s)
- Subdivision: Summerhill
HOA
- Has HOA: Yes
- HOA fee: $150 annually
- HOA name: SUMMERHILL HOA
Location
- Region: Converse
Financial & listing details
- Price per square foot: $130/sqft
- Tax assessed value: $346,370
- Annual tax amount: $8,479
- Price range: $359.5K - $359.5K
- Date on market: 8/29/2025
- Listing terms: Conventional,FHA,VA Loan,TX Vet,Cash
- Road surface type: Paved