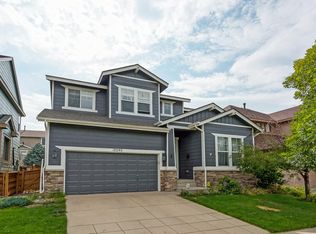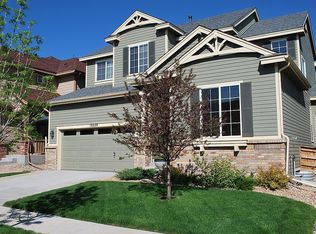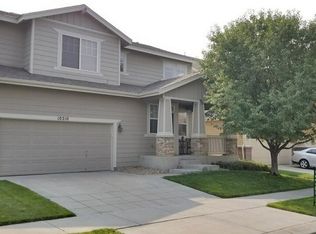Beautiful Reunion home in great location, back on the market because the buyer's deal fell apart. A well appointed home in one of Denver's hottest markets, you'll love this open main floor and incredible master suite. This home is ready for showings, please call your real estate broker or call our showing number: 303-877-5715
This property is off market, which means it's not currently listed for sale or rent on Zillow. This may be different from what's available on other websites or public sources.


