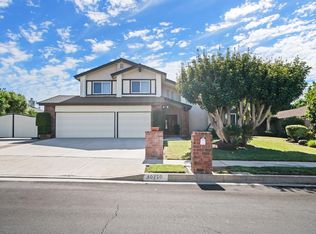Robert Paul DRE #00713504 818-501-9898,
Capital Realty Solutions Inc.
10231 Kessler Ave, Chatsworth, CA 91311
Home value
$1,578,500
$1.48M - $1.69M
$6,571/mo
Loading...
Owner options
Explore your selling options
What's special
Zillow last checked: 8 hours ago
Listing updated: August 24, 2023 at 12:29pm
Robert Paul DRE #00713504 818-501-9898,
Capital Realty Solutions Inc.
Sarin Vartanian Dayans, DRE #02006707
BERKSHIRE HATHAWAY HOMESERVICES Crest Real Estate
Rosalie Andersen, DRE #01829425
BERKSHIRE HATHAWAY HOMESERVICES Crest Real Estate
Facts & features
Interior
Bedrooms & bathrooms
- Bedrooms: 5
- Bathrooms: 4
- Full bathrooms: 2
- 3/4 bathrooms: 2
- Main level bathrooms: 1
- Main level bedrooms: 1
Heating
- Central, Natural Gas, Zoned
Cooling
- Central Air, Dual, Whole House Fan, Zoned
Appliances
- Included: Built-In Range, Double Oven, Dishwasher, Gas Cooktop, Gas Oven, Gas Water Heater, Range Hood, Trash Compactor, Tankless Water Heater, Vented Exhaust Fan, Water To Refrigerator, Dryer, Washer
- Laundry: Laundry Chute, Washer Hookup, Electric Dryer Hookup, Gas Dryer Hookup, Inside, Laundry Room
Features
- Built-in Features, Ceiling Fan(s), Cathedral Ceiling(s), Separate/Formal Dining Room, Granite Counters, Open Floorplan, Recessed Lighting, Bedroom on Main Level, Entrance Foyer, Primary Suite, Walk-In Closet(s)
- Flooring: Carpet, Stone
- Doors: Sliding Doors
- Windows: Double Pane Windows, Plantation Shutters, Shutters
- Has fireplace: Yes
- Fireplace features: Family Room, Gas Starter, Primary Bedroom
- Common walls with other units/homes: No Common Walls
Interior area
- Total interior livable area: 3,057 sqft
Property
Parking
- Total spaces: 3
- Parking features: Concrete, Door-Multi, Direct Access, Driveway, Driveway Up Slope From Street, Garage Faces Front, Garage, Garage Door Opener
- Attached garage spaces: 3
Accessibility
- Accessibility features: None
Features
- Levels: Two
- Stories: 2
- Entry location: Front
- Patio & porch: Covered, Front Porch, Patio, See Remarks
- Exterior features: Awning(s), Lighting, Rain Gutters
- Has private pool: Yes
- Pool features: Fenced, Filtered, Gunite, Gas Heat, Heated, In Ground, Private, Tile
- Has spa: Yes
- Spa features: Gunite, In Ground, Private
- Fencing: Block,Cross Fenced,Good Condition,Wrought Iron
- Has view: Yes
- View description: None
Lot
- Size: 0.25 Acres
- Features: Back Yard, Cul-De-Sac, Drip Irrigation/Bubblers, Front Yard, Sprinklers In Rear, Sprinklers In Front, Landscaped, Level, Rectangular Lot, Sprinklers Timer, Sprinkler System, Yard
Details
- Additional structures: Gazebo, Shed(s), Storage
- Parcel number: 2726001035
- Zoning: LARE11
- Special conditions: Standard,Trust
Construction
Type & style
- Home type: SingleFamily
- Architectural style: Traditional
- Property subtype: Single Family Residence
Materials
- Drywall, Frame, Stucco
- Foundation: Slab
- Roof: Concrete,Tile
Condition
- Turnkey
- New construction: No
- Year built: 1980
Utilities & green energy
- Electric: 220 Volts in Laundry, Standard
- Sewer: Public Sewer, Sewer Tap Paid
- Water: Public
- Utilities for property: Cable Available, Electricity Connected, Natural Gas Connected, Phone Available, Sewer Connected, Underground Utilities, Water Connected
Community & neighborhood
Security
- Security features: Prewired, Smoke Detector(s)
Community
- Community features: Curbs, Street Lights, Suburban, Sidewalks, Valley
Location
- Region: Chatsworth
HOA & financial
HOA
- Amenities included: Other
- Association name: None
Other
Other facts
- Listing terms: Cash to New Loan,Conventional
- Road surface type: Paved
Price history
| Date | Event | Price |
|---|---|---|
| 8/24/2023 | Sold | $1,475,000+5.7%$482/sqft |
Source: | ||
| 7/11/2023 | Pending sale | $1,395,000$456/sqft |
Source: | ||
| 7/3/2023 | Listed for sale | $1,395,000+563%$456/sqft |
Source: | ||
| 3/10/1998 | Sold | $210,400$69/sqft |
Source: Public Record | ||
Public tax history
| Year | Property taxes | Tax assessment |
|---|---|---|
| 2025 | $11,247 -38.5% | $893,863 -39.4% |
| 2024 | $18,284 +119.8% | $1,475,000 +128.8% |
| 2023 | $8,320 +4.7% | $644,577 +2% |
Find assessor info on the county website
Neighborhood: Chatsworth
Nearby schools
GreatSchools rating
- 6/10Superior Street Elementary SchoolGrades: K-5Distance: 0.7 mi
- 9/10Alfred B. Nobel Charter Middle SchoolGrades: 6-8Distance: 0.9 mi
- 6/10Chatsworth Charter High SchoolGrades: 9-12Distance: 1 mi
Schools provided by the listing agent
- Elementary: Superior
- Middle: Nobel
- High: Chatsworth
Source: CRMLS. This data may not be complete. We recommend contacting the local school district to confirm school assignments for this home.
Get a cash offer in 3 minutes
Find out how much your home could sell for in as little as 3 minutes with a no-obligation cash offer.
$1,578,500
Get a cash offer in 3 minutes
Find out how much your home could sell for in as little as 3 minutes with a no-obligation cash offer.
$1,578,500
