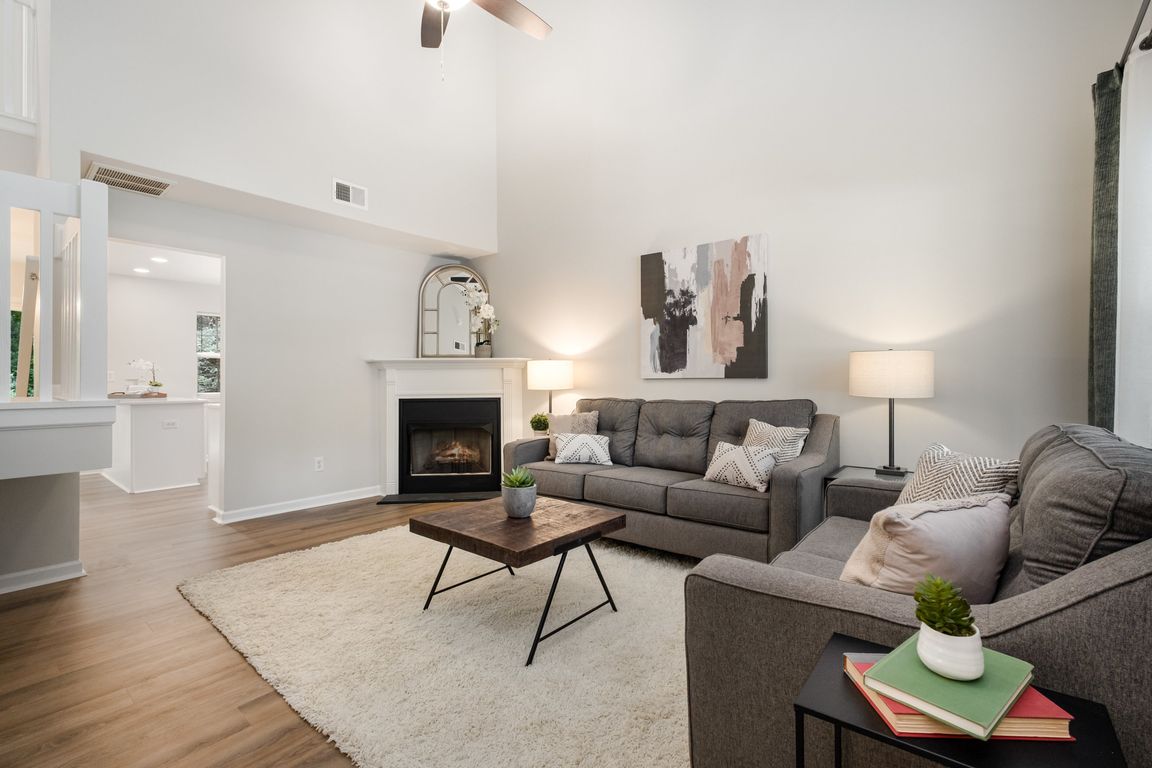
Under contract-showPrice cut: $5K (11/8)
$260,000
3beds
1,407sqft
10231 Reindeer Way Ln, Charlotte, NC 28216
3beds
1,407sqft
Townhouse
Built in 2000
0.05 Acres
2 Open parking spaces
$185 price/sqft
$232 monthly HOA fee
What's special
This end-unit townhome is a true standout, offering soaring two-story ceilings, an architecturally interesting staircase, & abundant natural light. Recent updates include smooth, bright white ceilings (no dated popcorn ceilings here!), fresh paint in a soft neutral, & light-toned LVP flooring that’s a perfect blend of modern grey & sandy brown. ...
- 119 days |
- 883 |
- 70 |
Source: Canopy MLS as distributed by MLS GRID,MLS#: 4288631
Travel times
Living Room
Kitchen
Primary Bedroom
Zillow last checked: 8 hours ago
Listing updated: November 23, 2025 at 11:56am
Listing Provided by:
Amy Baker Amy.Baker@allentate.com,
Howard Hanna Allen Tate Huntersville
Source: Canopy MLS as distributed by MLS GRID,MLS#: 4288631
Facts & features
Interior
Bedrooms & bathrooms
- Bedrooms: 3
- Bathrooms: 3
- Full bathrooms: 2
- 1/2 bathrooms: 1
- Main level bedrooms: 1
Primary bedroom
- Level: Main
- Area: 153.86 Square Feet
- Dimensions: 11' 4" X 13' 7"
Bedroom s
- Level: Upper
- Area: 153.86 Square Feet
- Dimensions: 11' 4" X 13' 7"
Bedroom s
- Level: Upper
- Area: 147 Square Feet
- Dimensions: 10' 6" X 14' 0"
Bathroom half
- Level: Main
Bathroom full
- Level: Upper
Dining area
- Level: Main
Other
- Level: Main
- Area: 230.86 Square Feet
- Dimensions: 13' 7" X 17' 0"
Kitchen
- Level: Main
- Area: 198 Square Feet
- Dimensions: 16' 6" X 12' 0"
Heating
- Central, Forced Air
Cooling
- Ceiling Fan(s), Central Air, Electric
Appliances
- Included: Dishwasher, Disposal, Electric Range, Microwave, Refrigerator
- Laundry: In Bathroom, Laundry Closet, Main Level
Features
- Open Floorplan, Walk-In Closet(s)
- Flooring: Carpet, Vinyl
- Doors: Sliding Doors
- Has basement: No
- Fireplace features: Gas, Great Room
Interior area
- Total structure area: 1,407
- Total interior livable area: 1,407 sqft
- Finished area above ground: 1,407
- Finished area below ground: 0
Video & virtual tour
Property
Parking
- Total spaces: 2
- Parking features: Assigned, Parking Lot
- Uncovered spaces: 2
Accessibility
- Accessibility features: Mobility Friendly Flooring
Features
- Levels: Two
- Stories: 2
- Entry location: Main
- Patio & porch: Covered, Front Porch, Patio
- Exterior features: Lawn Maintenance
- Pool features: Community
- Spa features: Community
Lot
- Size: 0.05 Acres
- Dimensions: 31 x 73 x 31 x 73
- Features: End Unit
Details
- Parcel number: 02508271
- Zoning: R-12MF(CD)
- Special conditions: Standard
Construction
Type & style
- Home type: Townhouse
- Property subtype: Townhouse
Materials
- Brick Partial, Vinyl
- Foundation: Slab
Condition
- New construction: No
- Year built: 2000
Utilities & green energy
- Sewer: Public Sewer
- Water: City
- Utilities for property: Cable Available, Electricity Connected, Satellite Internet Available, Wired Internet Available
Community & HOA
Community
- Features: Cabana, Pond, Recreation Area, Sidewalks, Street Lights, Walking Trails
- Security: Carbon Monoxide Detector(s), Smoke Detector(s)
- Subdivision: Holly Ridge
HOA
- Has HOA: Yes
- HOA fee: $232 monthly
- HOA name: Red Rocks Management
Location
- Region: Charlotte
Financial & listing details
- Price per square foot: $185/sqft
- Tax assessed value: $253,000
- Date on market: 8/10/2025
- Cumulative days on market: 119 days
- Listing terms: Cash,Conventional,FHA,VA Loan
- Electric utility on property: Yes
- Road surface type: Paved