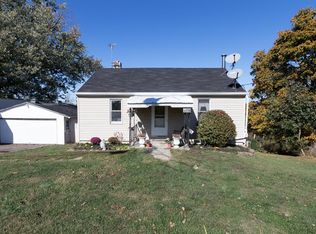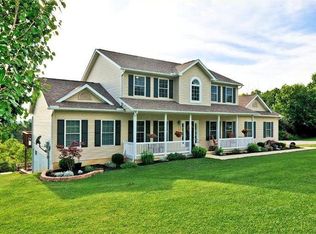Sold for $289,750
$289,750
10232 Roppelt Rd, Cincinnati, OH 45252
4beds
1,295sqft
Single Family Residence
Built in 1959
0.63 Acres Lot
$295,800 Zestimate®
$224/sqft
$2,161 Estimated rent
Home value
$295,800
$272,000 - $322,000
$2,161/mo
Zestimate® history
Loading...
Owner options
Explore your selling options
What's special
Fully remodeled Cape Cod with 4 bedrooms and 2 full bathrooms. New roof, gutters, downspouts, AC, HVAC, sump pump, electrical. Tucked away in a private setting, this home offers the serenity of country living while being just 5 minutes from shopping, dining, and everyday conveniences. Step into the spacious family room, filled with natural light, and enjoy French doors that open onto a huge deck overlooking the beautiful half-acre lot. The modern kitchen features quartz countertops, abundant cabinet space, and brand-new appliances. The large unfinished basement provides plenty of storage or the potential to create additional living space. For those who want the full rural feel, the property includes an excellent water cistern and septic systemyet still keeps you close to everything. Nestled on a quiet road with long-term, friendly neighbors, this property combines privacy, community, and move-in ready updatesall in one.
Zillow last checked: 8 hours ago
Listing updated: October 17, 2025 at 10:13pm
Listed by:
Katheleen Long Shin Shian 206-372-0046,
Real of Ohio 330-807-1303
Bought with:
Katheleen Long Shin Shian, 2023000105
Real of Ohio
Source: Cincy MLS,MLS#: 1853891 Originating MLS: Cincinnati Area Multiple Listing Service
Originating MLS: Cincinnati Area Multiple Listing Service

Facts & features
Interior
Bedrooms & bathrooms
- Bedrooms: 4
- Bathrooms: 2
- Full bathrooms: 2
Primary bedroom
- Level: Second
- Area: 240
- Dimensions: 15 x 16
Bedroom 2
- Level: First
- Area: 100
- Dimensions: 10 x 10
Bedroom 3
- Level: First
- Area: 120
- Dimensions: 12 x 10
Bedroom 4
- Level: Second
- Area: 154
- Dimensions: 14 x 11
Bedroom 5
- Area: 0
- Dimensions: 0 x 0
Primary bathroom
- Features: Shower
Bathroom 1
- Features: Full
- Level: Second
Bathroom 2
- Features: Full
- Level: First
Dining room
- Level: First
- Area: 154
- Dimensions: 14 x 11
Family room
- Features: French Doors
- Area: 308
- Dimensions: 14 x 22
Kitchen
- Features: Quartz Counters, Vinyl Floor
- Area: 143
- Dimensions: 13 x 11
Living room
- Area: 308
- Dimensions: 14 x 22
Office
- Area: 0
- Dimensions: 0 x 0
Heating
- Forced Air
Cooling
- Central Air
Appliances
- Included: Convection Oven, Dishwasher, Microwave, Oven/Range, Refrigerator, Electric Water Heater
Features
- Windows: Vinyl
- Basement: Full,Unfinished
Interior area
- Total structure area: 1,295
- Total interior livable area: 1,295 sqft
Property
Parking
- Parking features: Off Street, Driveway
- Has uncovered spaces: Yes
Features
- Levels: Two
- Stories: 2
Lot
- Size: 0.63 Acres
Details
- Parcel number: 5100250002500
- Zoning description: Residential
Construction
Type & style
- Home type: SingleFamily
- Architectural style: Cape Cod
- Property subtype: Single Family Residence
Materials
- Aluminum Siding, Other
- Foundation: Concrete Perimeter
- Roof: Shingle
Condition
- New construction: No
- Year built: 1959
Utilities & green energy
- Gas: None
- Sewer: Septic Tank
- Water: Cistern
Community & neighborhood
Location
- Region: Cincinnati
HOA & financial
HOA
- Has HOA: No
Other
Other facts
- Listing terms: No Special Financing,FHA
Price history
| Date | Event | Price |
|---|---|---|
| 10/17/2025 | Sold | $289,750+3.5%$224/sqft |
Source: | ||
| 9/12/2025 | Pending sale | $279,900$216/sqft |
Source: | ||
| 9/5/2025 | Listed for sale | $279,900+115.3%$216/sqft |
Source: | ||
| 3/24/2025 | Sold | $130,000-18.8%$100/sqft |
Source: | ||
| 2/14/2025 | Pending sale | $160,000$124/sqft |
Source: | ||
Public tax history
| Year | Property taxes | Tax assessment |
|---|---|---|
| 2024 | $2,121 -2.5% | $49,504 |
| 2023 | $2,175 +11.5% | $49,504 +29.4% |
| 2022 | $1,951 -0.2% | $38,252 |
Find assessor info on the county website
Neighborhood: Dry Ridge
Nearby schools
GreatSchools rating
- 5/10Colerain Elementary SchoolGrades: K-5Distance: 2.1 mi
- 6/10Colerain Middle SchoolGrades: 6-8Distance: 2.2 mi
- 5/10Colerain High SchoolGrades: 9-12Distance: 2.9 mi
Get a cash offer in 3 minutes
Find out how much your home could sell for in as little as 3 minutes with a no-obligation cash offer.
Estimated market value$295,800
Get a cash offer in 3 minutes
Find out how much your home could sell for in as little as 3 minutes with a no-obligation cash offer.
Estimated market value
$295,800

