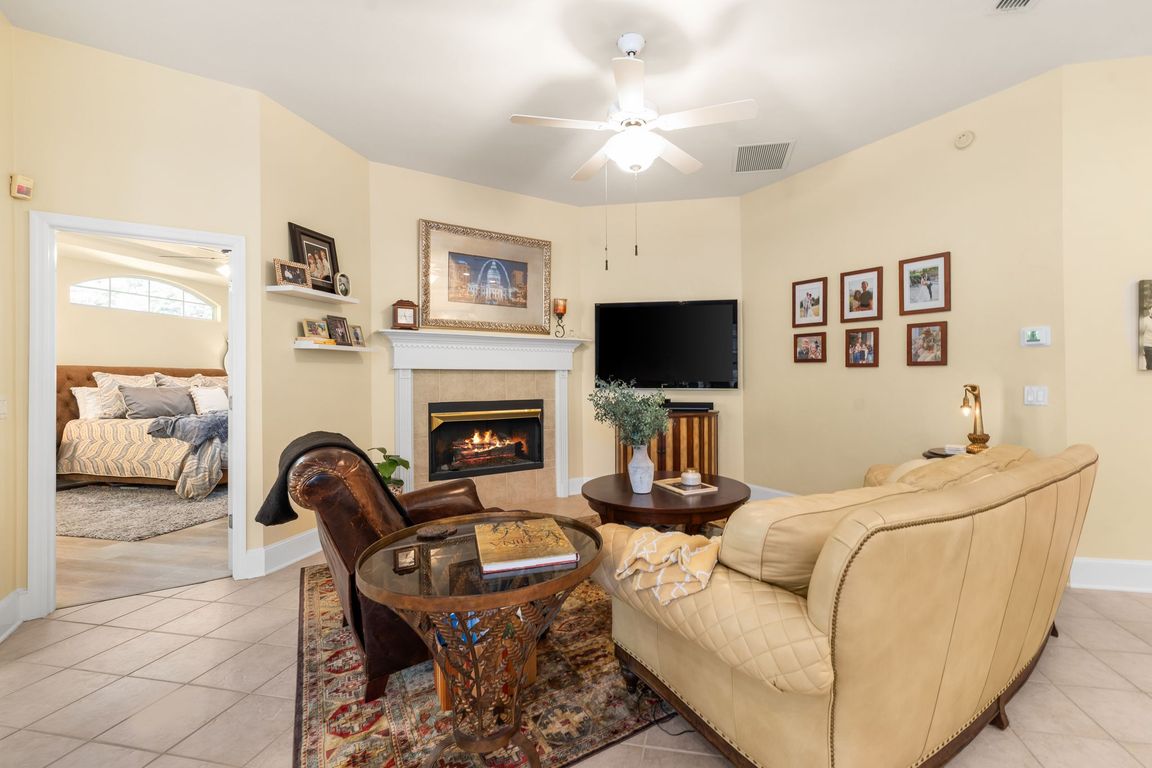Open: Sat 1pm-3pm

For sale
$525,000
3beds
2,073sqft
10232 SW 52nd Ave, Gainesville, FL 32608
3beds
2,073sqft
Single family residence
Built in 1997
6,098 sqft
2 Attached garage spaces
$253 price/sqft
$143 monthly HOA fee
What's special
Large islandGranite countersGranite countertopsFresh interior paintUpgraded residenceHigh ceilingsGolf course views
Just hitting the market — this beautiful Haile Plantation home in Chickasaw Way backs directly to the 7th fairway of Hawkstone Country Club, offering golf course views and true Gainesville luxury living. With nearly 2,100 sq. ft. of heated and cooled space, this upgraded residence features a thoughtfully designed split floor ...
- 8 days |
- 1,019 |
- 36 |
Likely to sell faster than
Source: Stellar MLS,MLS#: GC535323 Originating MLS: Gainesville-Alachua
Originating MLS: Gainesville-Alachua
Travel times
Living Room
Kitchen
Primary Bedroom
Zillow last checked: 8 hours ago
Listing updated: November 19, 2025 at 09:50am
Listing Provided by:
Dada McGlynn 352-317-5681,
RE/MAX PROFESSIONALS 352-375-1002,
Lynn Hughes 412-559-7335,
RE/MAX PROFESSIONALS
Source: Stellar MLS,MLS#: GC535323 Originating MLS: Gainesville-Alachua
Originating MLS: Gainesville-Alachua

Facts & features
Interior
Bedrooms & bathrooms
- Bedrooms: 3
- Bathrooms: 2
- Full bathrooms: 2
Rooms
- Room types: Utility Room
Primary bedroom
- Features: Ceiling Fan(s), Dual Sinks, En Suite Bathroom, Tub with Separate Shower Stall, Water Closet/Priv Toilet, Walk-In Closet(s)
- Level: First
Kitchen
- Features: Breakfast Bar, Granite Counters, Kitchen Island, Pantry, Tall Countertops
- Level: First
Living room
- Features: Ceiling Fan(s)
- Level: First
Heating
- Central
Cooling
- Central Air
Appliances
- Included: Oven, Cooktop, Dishwasher, Disposal, Dryer, Gas Water Heater, Microwave, Range, Refrigerator, Washer
- Laundry: Inside, Laundry Room
Features
- Ceiling Fan(s), Chair Rail, High Ceilings, Open Floorplan, Primary Bedroom Main Floor, Split Bedroom, Stone Counters, Tray Ceiling(s), Walk-In Closet(s)
- Flooring: Engineered Hardwood, Tile, Vinyl
- Doors: French Doors
- Windows: Blinds, Window Treatments
- Has fireplace: Yes
- Fireplace features: Gas, Living Room
Interior area
- Total structure area: 2,675
- Total interior livable area: 2,073 sqft
Video & virtual tour
Property
Parking
- Total spaces: 2
- Parking features: Driveway, Garage Door Opener
- Attached garage spaces: 2
- Has uncovered spaces: Yes
Features
- Levels: One
- Stories: 1
- Patio & porch: Covered, Front Porch, Patio
- Exterior features: Sidewalk
- Has view: Yes
- View description: Golf Course
Lot
- Size: 6,098 Square Feet
- Features: Sidewalk
Details
- Parcel number: 06860310022
- Zoning: PD
- Special conditions: None
Construction
Type & style
- Home type: SingleFamily
- Architectural style: Craftsman
- Property subtype: Single Family Residence
Materials
- HardiPlank Type
- Foundation: Slab
- Roof: Shingle
Condition
- New construction: No
- Year built: 1997
Utilities & green energy
- Sewer: Public Sewer
- Water: None
- Utilities for property: BB/HS Internet Available, Cable Available, Electricity Available, Public, Sewer Connected, Underground Utilities, Water Connected
Community & HOA
Community
- Features: Deed Restrictions, Golf Carts OK, Sidewalks
- Subdivision: HAILE PLANTATION/CHICKASAW WAY
HOA
- Has HOA: Yes
- Services included: Maintenance Grounds
- HOA fee: $143 monthly
- HOA name: Chickasaw Way Neighborhood Assoc.
- Second HOA name: Haile West Neighborhood Association
- Pet fee: $0 monthly
Location
- Region: Gainesville
Financial & listing details
- Price per square foot: $253/sqft
- Tax assessed value: $383,287
- Annual tax amount: $7,796
- Date on market: 11/12/2025
- Cumulative days on market: 9 days
- Listing terms: Cash,Conventional,FHA,VA Loan
- Ownership: Fee Simple
- Total actual rent: 0
- Electric utility on property: Yes
- Road surface type: Paved