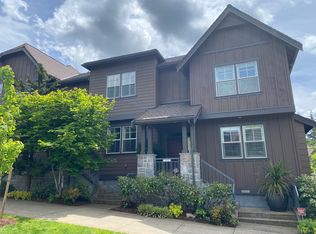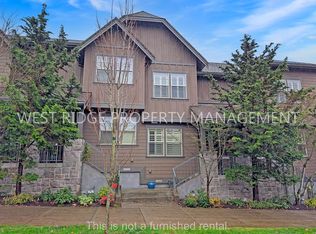Sold
$635,000
10232 SW Taylor St, Portland, OR 97225
3beds
2,117sqft
Residential, Townhouse
Built in 2005
2,178 Square Feet Lot
$611,400 Zestimate®
$300/sqft
$3,108 Estimated rent
Home value
$611,400
$575,000 - $648,000
$3,108/mo
Zestimate® history
Loading...
Owner options
Explore your selling options
What's special
Welcome to an exceptional corner unit townhouse in Peterkort Woods, offering modern comfort and convenience in a highly desirable neighborhood. As you step inside, you'll be greeted by an open floorplan that seamlessly connects the great room and dining areas, featuring hardwood floors, a cozy fireplace, and custom built-ins. The beautiful kitchen, perfect for cooking and entertaining, boasts granite countertops and stainless-steel appliances. Adjacent to the dining area, sliding doors lead to a charming deck, providing a delightful space for morning coffee or evening relaxation. Upstairs, you'll find three well-appointed bedrooms, including a spacious primary suite complete with a walk-in closet, ensuring ample storage and comfort. The versatile lower level features a family/bonus room that can easily transform into an office, gym, or entertainment space to suit your needs. This home includes a newer furnace and A/C system to keep you comfortable year-round, along with a newer water heater for added peace of mind. The spacious 2-car garage offers plenty of room for vehicles, bikes, and additional storage. HOA amenities includes a community pool, clubhouse, walking trails, beautifully landscaped grounds, and more. With easy access to major employers like Nike and Intel, top-rated schools, parks, and a variety of dining and shopping options nearby, this townhouse offers the ideal blend of comfort and convenience.
Zillow last checked: 8 hours ago
Listing updated: September 08, 2024 at 06:04am
Listed by:
Debbie Deymonaz 503-312-7271,
Berkshire Hathaway HomeServices NW Real Estate,
Iraida Hermann 503-479-8067,
Berkshire Hathaway HomeServices NW Real Estate
Bought with:
Debi Robertson, 990300177
Premiere Property Group, LLC
Source: RMLS (OR),MLS#: 24285483
Facts & features
Interior
Bedrooms & bathrooms
- Bedrooms: 3
- Bathrooms: 3
- Full bathrooms: 2
- Partial bathrooms: 1
- Main level bathrooms: 1
Primary bedroom
- Features: Suite, Walkin Closet, Wallto Wall Carpet
- Level: Upper
- Area: 187
- Dimensions: 11 x 17
Bedroom 2
- Features: Closet, Wallto Wall Carpet
- Level: Upper
- Area: 130
- Dimensions: 13 x 10
Bedroom 3
- Features: Closet, Wallto Wall Carpet
- Level: Upper
- Area: 108
- Dimensions: 12 x 9
Dining room
- Features: Deck, Sliding Doors, Engineered Hardwood
- Level: Main
- Area: 156
- Dimensions: 12 x 13
Family room
- Features: Closet, Wallto Wall Carpet
- Level: Lower
- Area: 272
- Dimensions: 16 x 17
Kitchen
- Features: Dishwasher, Disposal, Instant Hot Water, Microwave, Engineered Hardwood, Free Standing Range, Free Standing Refrigerator, Granite
- Level: Main
- Area: 132
- Width: 11
Heating
- Forced Air
Cooling
- Central Air
Appliances
- Included: Dishwasher, Disposal, Free-Standing Gas Range, Free-Standing Refrigerator, Gas Appliances, Instant Hot Water, Microwave, Stainless Steel Appliance(s), Free-Standing Range, Gas Water Heater
- Laundry: Laundry Room
Features
- Central Vacuum, Granite, Built-in Features, Closet, Sink, Suite, Walk-In Closet(s)
- Flooring: Engineered Hardwood, Wall to Wall Carpet
- Doors: Sliding Doors
- Basement: Finished
- Number of fireplaces: 1
- Fireplace features: Gas
Interior area
- Total structure area: 2,117
- Total interior livable area: 2,117 sqft
Property
Parking
- Total spaces: 2
- Parking features: Off Street, On Street, Garage Door Opener, Attached
- Attached garage spaces: 2
- Has uncovered spaces: Yes
Features
- Stories: 3
- Patio & porch: Deck
- Has view: Yes
- View description: Seasonal
Lot
- Size: 2,178 sqft
- Features: Seasonal, SqFt 0K to 2999
Details
- Parcel number: R2132034
Construction
Type & style
- Home type: Townhouse
- Architectural style: Craftsman
- Property subtype: Residential, Townhouse
- Attached to another structure: Yes
Materials
- Board & Batten Siding, Cement Siding
- Roof: Composition
Condition
- Resale
- New construction: No
- Year built: 2005
Utilities & green energy
- Gas: Gas
- Sewer: Public Sewer
- Water: Public
Community & neighborhood
Location
- Region: Portland
- Subdivision: Renaissance At Peterkort Woods
HOA & financial
HOA
- Has HOA: Yes
- HOA fee: $378 monthly
- Amenities included: All Landscaping, Commons, Exterior Maintenance, Insurance, Maintenance Grounds, Management, Meeting Room, Pool, Snow Removal
Other
Other facts
- Listing terms: Cash,Conventional,VA Loan
- Road surface type: Paved
Price history
| Date | Event | Price |
|---|---|---|
| 9/6/2024 | Sold | $635,000$300/sqft |
Source: | ||
| 8/6/2024 | Pending sale | $635,000$300/sqft |
Source: | ||
| 7/25/2024 | Listed for sale | $635,000$300/sqft |
Source: | ||
| 7/20/2024 | Pending sale | $635,000$300/sqft |
Source: | ||
| 7/18/2024 | Listed for sale | $635,000+35.1%$300/sqft |
Source: | ||
Public tax history
| Year | Property taxes | Tax assessment |
|---|---|---|
| 2024 | $7,261 +6.5% | $385,750 +3% |
| 2023 | $6,816 +3.4% | $374,520 +3% |
| 2022 | $6,593 +3.7% | $363,620 |
Find assessor info on the county website
Neighborhood: West Haven-Sylvan
Nearby schools
GreatSchools rating
- 7/10West Tualatin View Elementary SchoolGrades: K-5Distance: 0.7 mi
- 7/10Cedar Park Middle SchoolGrades: 6-8Distance: 0.9 mi
- 7/10Beaverton High SchoolGrades: 9-12Distance: 2.4 mi
Schools provided by the listing agent
- Elementary: W Tualatin View
- Middle: Cedar Park
- High: Sunset
Source: RMLS (OR). This data may not be complete. We recommend contacting the local school district to confirm school assignments for this home.
Get a cash offer in 3 minutes
Find out how much your home could sell for in as little as 3 minutes with a no-obligation cash offer.
Estimated market value
$611,400
Get a cash offer in 3 minutes
Find out how much your home could sell for in as little as 3 minutes with a no-obligation cash offer.
Estimated market value
$611,400

