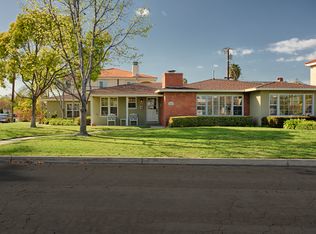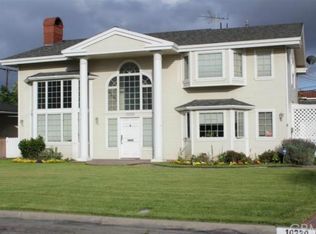Sold for $1,620,000 on 02/13/24
Listing Provided by:
Patty Jervis DRE #00870125 562-754-6119,
Coldwell Banker Realty
Bought with: CENTURY 21 REALTY MASTERS
$1,620,000
10233 Bellman Ave, Downey, CA 90241
5beds
3,408sqft
Single Family Residence
Built in 1950
8,262 Square Feet Lot
$1,837,300 Zestimate®
$475/sqft
$4,580 Estimated rent
Home value
$1,837,300
$1.71M - $2.00M
$4,580/mo
Zestimate® history
Loading...
Owner options
Explore your selling options
What's special
Embrace the charm of one of Northeast Downey's highly coveted neighborhoods!
Nestled in the heart of Los Angeles County, this residence offers the best of both worlds – the convenience of a central location and the serenity of a suburban setting. Enjoy easy access to major freeways, making commuting a breeze throughout Greater Los Angeles and Orange County.
Experience the epitome of modern Mediterranean living! This captivating property features 6 expansive bedrooms, including a versatile space perfect for a game room or home theater. With 2 bedrooms and 2 baths on the main floor and 4 bedrooms and 2 baths upstairs, plus an additional bonus room ideal for guests, this home offers the perfect blend of comfort and functionality. This is a perfect for a multigenerational family.
Remodeled and renovated in 1995 and boasting over 3,400 SQF of living space, the residence features a large family room with a bar and fireplace, creating an inviting atmosphere for entertainment. The open floor plan seamlessly connects a spacious dining area, perfect for creating lasting family memories. The kitchen is a culinary haven, equipped with built-in appliances, granite countertops, tile backsplash, and both hardwood and travertine floors.
Zillow last checked: 8 hours ago
Listing updated: February 13, 2024 at 09:31pm
Listing Provided by:
Patty Jervis DRE #00870125 562-754-6119,
Coldwell Banker Realty
Bought with:
EDWIN BLANCO, DRE #02054714
CENTURY 21 REALTY MASTERS
Source: CRMLS,MLS#: OC23223362 Originating MLS: California Regional MLS
Originating MLS: California Regional MLS
Facts & features
Interior
Bedrooms & bathrooms
- Bedrooms: 5
- Bathrooms: 4
- Full bathrooms: 4
- Main level bathrooms: 2
- Main level bedrooms: 2
Heating
- Central
Cooling
- Central Air
Appliances
- Included: Built-In Range, Dishwasher, Disposal, Refrigerator, Range Hood, Water Heater
- Laundry: Electric Dryer Hookup, Gas Dryer Hookup, In Garage
Features
- Breakfast Bar, Balcony, Block Walls, Separate/Formal Dining Room, Granite Counters, Open Floorplan, Bar, Bedroom on Main Level, Dressing Area, Primary Suite, Walk-In Pantry, Walk-In Closet(s)
- Flooring: Tile, Wood
- Windows: Double Pane Windows
- Has fireplace: Yes
- Fireplace features: Family Room, Primary Bedroom
- Common walls with other units/homes: No Common Walls
Interior area
- Total interior livable area: 3,408 sqft
Property
Parking
- Total spaces: 10
- Parking features: Electric Gate, RV Access/Parking, Garage Faces Side
- Attached garage spaces: 2
- Uncovered spaces: 8
Features
- Levels: One
- Stories: 1
- Entry location: living room
- Patio & porch: Covered, Terrace
- Pool features: None
- Spa features: None
- Fencing: Block
- Has view: Yes
- View description: None
Lot
- Size: 8,262 sqft
- Features: Near Public Transit, Rectangular Lot, Street Level
Details
- Parcel number: 6252001012
- Zoning: DOR105
- Special conditions: Standard
Construction
Type & style
- Home type: SingleFamily
- Architectural style: Mediterranean
- Property subtype: Single Family Residence
Materials
- Stucco, Copper Plumbing
- Foundation: Combination
- Roof: Barrel,Spanish Tile
Condition
- Updated/Remodeled
- New construction: No
- Year built: 1950
Utilities & green energy
- Sewer: Public Sewer
- Water: Public
Community & neighborhood
Community
- Community features: Suburban
Location
- Region: Downey
Other
Other facts
- Listing terms: Cash,Cash to New Loan,Conventional
Price history
| Date | Event | Price |
|---|---|---|
| 2/13/2024 | Sold | $1,620,000+2.6%$475/sqft |
Source: | ||
| 1/20/2024 | Pending sale | $1,579,000$463/sqft |
Source: | ||
| 1/13/2024 | Price change | $1,579,000-7.1%$463/sqft |
Source: | ||
| 12/8/2023 | Listed for sale | $1,699,999$499/sqft |
Source: | ||
Public tax history
| Year | Property taxes | Tax assessment |
|---|---|---|
| 2025 | $20,342 +116.6% | $1,652,400 +125% |
| 2024 | $9,390 +3.5% | $734,270 +2% |
| 2023 | $9,072 +5.3% | $719,873 +2% |
Find assessor info on the county website
Neighborhood: 90241
Nearby schools
GreatSchools rating
- 6/10Gallatin Elementary SchoolGrades: K-5Distance: 0.6 mi
- 6/10Doty Middle SchoolGrades: 6-8Distance: 0.5 mi
- 6/10Downey High SchoolGrades: 9-12Distance: 0.8 mi
Get a cash offer in 3 minutes
Find out how much your home could sell for in as little as 3 minutes with a no-obligation cash offer.
Estimated market value
$1,837,300
Get a cash offer in 3 minutes
Find out how much your home could sell for in as little as 3 minutes with a no-obligation cash offer.
Estimated market value
$1,837,300

