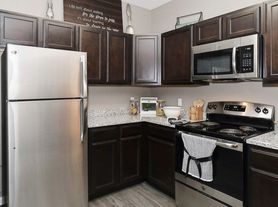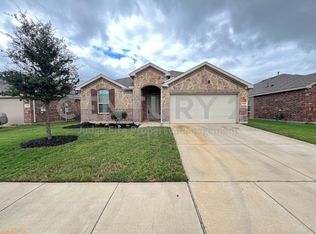Open floorplan! The kitchen, breakfast nook & family room overlook the backyard. Kitchen Island, stainless steel appliances, gas cook top. Luxury vinyl plank floors, gas fireplace. Master suite has double sinks, garden tub, separate shower & walk in closet.
House for rent
$2,200/mo
10233 Fountain Gate St, Aubrey, TX 76227
4beds
1,829sqft
Price may not include required fees and charges.
Single family residence
Available now
-- Pets
-- A/C
-- Laundry
-- Parking
-- Heating
What's special
Gas fireplaceStainless steel appliancesLuxury vinyl plank floorsWalk in closetKitchen islandGas cook topDouble sinks
- 83 days |
- -- |
- -- |
Travel times
Looking to buy when your lease ends?
Consider a first-time homebuyer savings account designed to grow your down payment with up to a 6% match & 3.83% APY.
Facts & features
Interior
Bedrooms & bathrooms
- Bedrooms: 4
- Bathrooms: 2
- Full bathrooms: 2
Features
- Walk In Closet
Interior area
- Total interior livable area: 1,829 sqft
Property
Parking
- Details: Contact manager
Features
- Exterior features: Walk In Closet
Details
- Parcel number: R995570
Construction
Type & style
- Home type: SingleFamily
- Property subtype: Single Family Residence
Community & HOA
Location
- Region: Aubrey
Financial & listing details
- Lease term: Contact For Details
Price history
| Date | Event | Price |
|---|---|---|
| 8/21/2025 | Price change | $2,200-6.4%$1/sqft |
Source: Zillow Rentals | ||
| 7/16/2025 | Listed for rent | $2,350$1/sqft |
Source: Zillow Rentals | ||
| 2/28/2023 | Sold | -- |
Source: Ebby Halliday solds #20125138_76227 | ||
| 10/19/2022 | Pending sale | $369,990+5%$202/sqft |
Source: NTREIS #20125138 | ||
| 10/14/2022 | Price change | $352,490-4.7%$193/sqft |
Source: | ||

