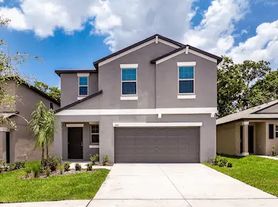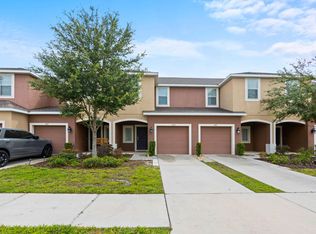Welcome to 10233 Opaline Sky Place, Riverview, FL! This beautifully updated 4-bedroom, 2-bathroom home offers 1,830 sq. ft. of comfortable living space and is truly move-in ready. Freshly painted inside and out, the home features brand-new flooring, modern updates, and a bright, open layout perfect for both everyday living and entertaining. Located in a highly desirable area of Riverview, this property provides easy access to I-75, making for a quick and convenient commute to downtown Tampa and nearby cities. Enjoy all the conveniences the area has to offer, including golf courses, shopping, and dining, all just minutes away. If you're looking for a stylish, updated home in a great location, 10233 Opaline Sky Pl. is the perfect place to call home!
House for rent
$2,400/mo
10233 Opaline Sky Ct, Riverview, FL 33578
4beds
1,846sqft
Price may not include required fees and charges.
Singlefamily
Available now
Dogs OK
Central air
In unit laundry
2 Attached garage spaces parking
Electric
What's special
Modern updatesMove-in readyStylish updated homeBright open layoutBrand-new flooring
- 4 days |
- -- |
- -- |
Travel times
Looking to buy when your lease ends?
Consider a first-time homebuyer savings account designed to grow your down payment with up to a 6% match & 3.83% APY.
Facts & features
Interior
Bedrooms & bathrooms
- Bedrooms: 4
- Bathrooms: 2
- Full bathrooms: 2
Heating
- Electric
Cooling
- Central Air
Appliances
- Included: Dishwasher, Disposal, Dryer, Microwave, Oven, Refrigerator, Washer
- Laundry: In Unit, Laundry Room
Features
- Individual Climate Control, Open Floorplan, Stone Counters, Thermostat
Interior area
- Total interior livable area: 1,846 sqft
Video & virtual tour
Property
Parking
- Total spaces: 2
- Parking features: Attached, Covered
- Has attached garage: Yes
- Details: Contact manager
Features
- Stories: 1
- Exterior features: Electric Water Heater, Garbage included in rent, Heating: Electric, Home River Group, Insurance included in rent, Laundry Room, Laundry included in rent, Management included in rent, Open Floorplan, Repairs included in rent, Stone Counters, Taxes included in rent, Thermostat, Window Treatments
Details
- Parcel number: 203031B7Y000011000010U
Construction
Type & style
- Home type: SingleFamily
- Property subtype: SingleFamily
Condition
- Year built: 2021
Utilities & green energy
- Utilities for property: Garbage
Community & HOA
Location
- Region: Riverview
Financial & listing details
- Lease term: Contact For Details
Price history
| Date | Event | Price |
|---|---|---|
| 10/25/2025 | Listed for rent | $2,400$1/sqft |
Source: Stellar MLS #TB8441136 | ||
| 10/2/2025 | Listing removed | $374,900$203/sqft |
Source: | ||
| 5/27/2025 | Listed for sale | $374,900-14.8%$203/sqft |
Source: | ||
| 3/18/2024 | Listing removed | -- |
Source: | ||
| 12/9/2023 | Listed for sale | $439,900+16.4%$238/sqft |
Source: | ||

