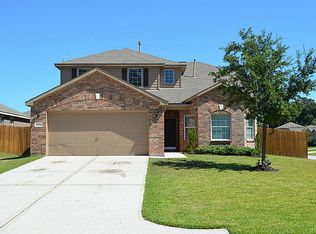Come home to peaceful living! Situated in an established neighborhood that is minutes from The Woodlands Towne Center and from major commuter routes, this one story home is just the place to settle in and enjoy life! The open living, kitchen and dining areas are anchored by warm wood laminate flooring and neutral paint colors. Granite counters and warm wood cabinets come together in a sleek and functional kitchen. The master bedroom is a quiet retreat away from the secondary bedrooms. A soaking tub and a walk-in shower complete the master retreat. A covered patio and a fenced backyard offer space for outdoor living. Pets are considered on a case by case basis and subject to an additional deposit and/or rent increase. Available immediately!
This property is off market, which means it's not currently listed for sale or rent on Zillow. This may be different from what's available on other websites or public sources.
