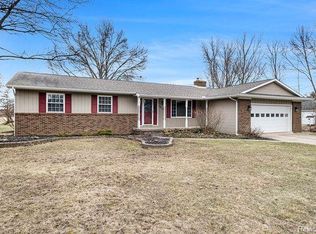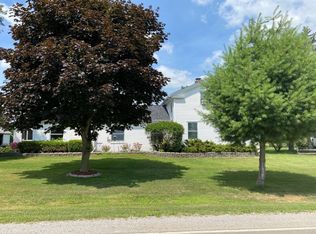Sold for $236,500
$236,500
10234 Carpenter Rd, Flushing, MI 48433
2beds
1,332sqft
Single Family Residence
Built in 1941
0.68 Acres Lot
$242,700 Zestimate®
$178/sqft
$1,716 Estimated rent
Home value
$242,700
$221,000 - $267,000
$1,716/mo
Zestimate® history
Loading...
Owner options
Explore your selling options
What's special
Step into charm and comfort with this beautifully updated 2-bedroom, 2-bath home that feels both cozy and contemporary. The heart of the living room features a stunning wood-burning fireplace, perfect for chilly nights and relaxed conversation. Recent renovations add fresh appeal: both bathrooms have been tastefully remodeled, offering modern finishes and thoughtful details. Upstairs, the primary suite has been reimagined into a true sanctuary—spacious, stylish, and ideal for unwinding at the end of the day. And just beyond the main house, discover the crown jewel—a pole barn hangout haven! Whether you're cheering on your team, hosting friends, or just kicking back, this space is designed for fun. Imagine big screens, comfy seating, and all the game-day vibes you could ask for. With a well-designed layout and updates that blend style and function, this home is ready for everyday living and weekend entertaining. Live where comfort meets character. Schedule a tour and see for yourself why this one's a winner!
Zillow last checked: 8 hours ago
Listing updated: August 27, 2025 at 06:33am
Listed by:
Andrea L Thomas 906-869-2933,
REMAX Edge,
Linda M Tenny 810-577-7596,
REMAX Edge
Bought with:
Christopher G Gustafson, 6501407906
Real Broker LLC
Source: MiRealSource,MLS#: 50182263 Originating MLS: East Central Association of REALTORS
Originating MLS: East Central Association of REALTORS
Facts & features
Interior
Bedrooms & bathrooms
- Bedrooms: 2
- Bathrooms: 2
- Full bathrooms: 2
- Main level bathrooms: 1
- Main level bedrooms: 1
Bedroom 1
- Features: Wood
- Level: Main
- Area: 120
- Dimensions: 12 x 10
Bedroom 2
- Features: Carpet
- Level: Second
- Area: 352
- Dimensions: 16 x 22
Bathroom 1
- Features: Laminate
- Level: Main
- Area: 50
- Dimensions: 5 x 10
Bathroom 2
- Features: Laminate
- Level: Second
- Area: 66
- Dimensions: 6 x 11
Dining room
- Features: Wood
- Level: Main
- Area: 154
- Dimensions: 11 x 14
Kitchen
- Features: Laminate
- Level: Main
- Area: 120
- Dimensions: 12 x 10
Living room
- Features: Wood
- Level: Main
- Area: 224
- Dimensions: 16 x 14
Heating
- Forced Air, Natural Gas
Cooling
- Central Air
Appliances
- Included: Dishwasher, Dryer, Microwave, Range/Oven, Refrigerator, Washer, Gas Water Heater
Features
- Flooring: Wood, Carpet, Laminate
- Basement: Concrete
- Number of fireplaces: 1
- Fireplace features: Living Room, Wood Burning
Interior area
- Total structure area: 2,060
- Total interior livable area: 1,332 sqft
- Finished area above ground: 1,332
- Finished area below ground: 0
Property
Features
- Levels: One and One Half
- Stories: 1
- Patio & porch: Porch
- Frontage type: Road
- Frontage length: 100
Lot
- Size: 0.68 Acres
- Dimensions: 100 x 300
Details
- Additional structures: Pole Barn
- Parcel number: 0821400010
- Special conditions: Private
Construction
Type & style
- Home type: SingleFamily
- Architectural style: Conventional Frame
- Property subtype: Single Family Residence
Materials
- Vinyl Siding
- Foundation: Basement, Concrete Perimeter
Condition
- New construction: No
- Year built: 1941
Utilities & green energy
- Sewer: Septic Tank
- Water: Private Well
Community & neighborhood
Location
- Region: Flushing
- Subdivision: None
Other
Other facts
- Listing agreement: Exclusive Right To Sell
- Listing terms: Cash,Conventional,FHA
Price history
| Date | Event | Price |
|---|---|---|
| 8/26/2025 | Sold | $236,500+0.6%$178/sqft |
Source: | ||
| 7/23/2025 | Pending sale | $235,000$176/sqft |
Source: | ||
| 7/19/2025 | Listed for sale | $235,000+100.9%$176/sqft |
Source: | ||
| 12/22/2017 | Sold | $117,000+62.5%$88/sqft |
Source: Public Record Report a problem | ||
| 7/1/2015 | Sold | $72,000-48.6%$54/sqft |
Source: Public Record Report a problem | ||
Public tax history
| Year | Property taxes | Tax assessment |
|---|---|---|
| 2024 | $1,854 | $63,500 +5.7% |
| 2023 | -- | $60,100 +11.5% |
| 2022 | -- | $53,900 +4.5% |
Find assessor info on the county website
Neighborhood: 48433
Nearby schools
GreatSchools rating
- NAFlushing Early Childhood CenterGrades: PK-KDistance: 1.7 mi
- 8/10Flushing High SchoolGrades: 8-12Distance: 1.9 mi
- 6/10Central Elementary SchoolGrades: 1-6Distance: 1.8 mi
Schools provided by the listing agent
- District: Flushing Community Schools
Source: MiRealSource. This data may not be complete. We recommend contacting the local school district to confirm school assignments for this home.
Get pre-qualified for a loan
At Zillow Home Loans, we can pre-qualify you in as little as 5 minutes with no impact to your credit score.An equal housing lender. NMLS #10287.
Sell with ease on Zillow
Get a Zillow Showcase℠ listing at no additional cost and you could sell for —faster.
$242,700
2% more+$4,854
With Zillow Showcase(estimated)$247,554

