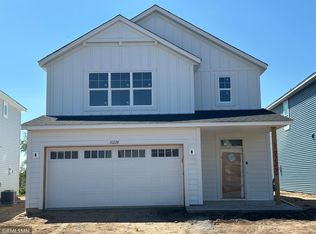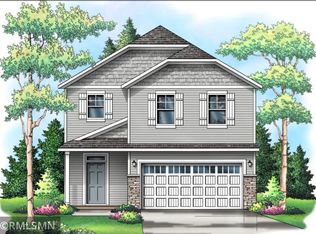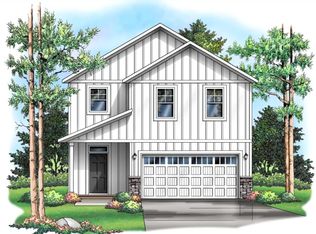Closed
$369,900
10234 Goodview Cir S, Cottage Grove, MN 55016
3beds
1,719sqft
Single Family Residence
Built in 2024
5,227.2 Square Feet Lot
$372,700 Zestimate®
$215/sqft
$2,680 Estimated rent
Home value
$372,700
$343,000 - $403,000
$2,680/mo
Zestimate® history
Loading...
Owner options
Explore your selling options
What's special
**Ask about our $5,000 for interest rate buydown with our preferred lender** This beautiful two story slab home welcomes you with a modern design and quiet front porch area. The main floor features an open design with luxury vinyl plank flooring throughout the foyer, combined kitchen/dining room and living room. A gas-burning fireplace adds just the right ambience for cozy evenings and the sleek granite countertops, cheerful white cabinetry and stainless steel appliances make everyday tasks more enjoyable. Enjoy entertaining and grilling on the cement patio that walks out from the kitchen. The loft upstairs is equally perfect as an office, a playroom, or an extra hangout area. The owner’s suite and 2 additional bedrooms all feature walk in closets and the upstairs laundry room nearby is very convenient. This home is truly an incredible value and even includes sod and irrigation.
Zillow last checked: 8 hours ago
Listing updated: May 06, 2025 at 12:43am
Listed by:
Seth Johnson 805-312-0502,
Capstone Realty, LLC
Bought with:
Pahola Clysdale
RE/MAX Advantage Plus
Source: NorthstarMLS as distributed by MLS GRID,MLS#: 6516458
Facts & features
Interior
Bedrooms & bathrooms
- Bedrooms: 3
- Bathrooms: 3
- Full bathrooms: 1
- 3/4 bathrooms: 1
- 1/2 bathrooms: 1
Bedroom 1
- Level: Upper
- Area: 204 Square Feet
- Dimensions: 17x12
Bedroom 2
- Level: Upper
- Area: 100 Square Feet
- Dimensions: 10x10
Bedroom 3
- Level: Upper
- Area: 100 Square Feet
- Dimensions: 10x10
Kitchen
- Level: Main
- Area: 224 Square Feet
- Dimensions: 14x16
Laundry
- Level: Upper
- Area: 45 Square Feet
- Dimensions: 6x7.5
Living room
- Level: Main
- Area: 210 Square Feet
- Dimensions: 14x15
Loft
- Level: Upper
- Area: 135 Square Feet
- Dimensions: 15x9
Heating
- Forced Air
Cooling
- Central Air
Appliances
- Included: Air-To-Air Exchanger, Dishwasher, Disposal, Microwave, Range, Refrigerator, Stainless Steel Appliance(s)
Features
- Has basement: No
- Number of fireplaces: 1
- Fireplace features: Gas, Living Room
Interior area
- Total structure area: 1,719
- Total interior livable area: 1,719 sqft
- Finished area above ground: 1,719
- Finished area below ground: 0
Property
Parking
- Total spaces: 2
- Parking features: Attached, Asphalt
- Attached garage spaces: 2
Accessibility
- Accessibility features: None
Features
- Levels: Two
- Stories: 2
Lot
- Size: 5,227 sqft
- Dimensions: 38 x 121 x 49 x 120
- Features: Sod Included in Price
Details
- Foundation area: 710
- Parcel number: 3002721110114
- Zoning description: Residential-Single Family
Construction
Type & style
- Home type: SingleFamily
- Property subtype: Single Family Residence
Materials
- Brick/Stone, Fiber Board, Vinyl Siding
- Foundation: Slab
- Roof: Age 8 Years or Less,Asphalt
Condition
- Age of Property: 1
- New construction: Yes
- Year built: 2024
Details
- Builder name: CAPSTONE HOMES INC
Utilities & green energy
- Gas: Natural Gas
- Sewer: City Sewer/Connected
- Water: City Water/Connected
Community & neighborhood
Location
- Region: Cottage Grove
- Subdivision: Settlers Bluff 2nd Add
HOA & financial
HOA
- Has HOA: Yes
- HOA fee: $145 monthly
- Services included: Lawn Care, Snow Removal
- Association name: Gassen
- Association phone: 952-922-5575
Other
Other facts
- Available date: 07/08/2024
Price history
| Date | Event | Price |
|---|---|---|
| 10/24/2024 | Sold | $369,900$215/sqft |
Source: | ||
| 8/26/2024 | Pending sale | $369,900$215/sqft |
Source: | ||
| 6/19/2024 | Listed for sale | $369,900$215/sqft |
Source: | ||
| 4/12/2024 | Pending sale | $369,900$215/sqft |
Source: | ||
| 4/9/2024 | Listed for sale | $369,900$215/sqft |
Source: | ||
Public tax history
| Year | Property taxes | Tax assessment |
|---|---|---|
| 2024 | $676 +463.3% | $43,900 +834% |
| 2023 | $120 | $4,700 |
Find assessor info on the county website
Neighborhood: 55016
Nearby schools
GreatSchools rating
- 6/10Pine Hill Elementary SchoolGrades: K-5Distance: 1.1 mi
- 5/10Oltman Middle SchoolGrades: 6-8Distance: 3.5 mi
- 5/10Park Senior High SchoolGrades: 9-12Distance: 2.6 mi
Get a cash offer in 3 minutes
Find out how much your home could sell for in as little as 3 minutes with a no-obligation cash offer.
Estimated market value
$372,700
Get a cash offer in 3 minutes
Find out how much your home could sell for in as little as 3 minutes with a no-obligation cash offer.
Estimated market value
$372,700


