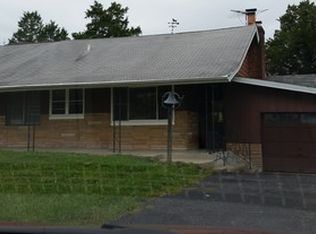Sold for $226,000
$226,000
10234 Woeste Rd, Alexandria, KY 41001
2beds
--sqft
Single Family Residence, Residential
Built in ----
3.6 Acres Lot
$229,200 Zestimate®
$--/sqft
$1,872 Estimated rent
Home value
$229,200
$197,000 - $266,000
$1,872/mo
Zestimate® history
Loading...
Owner options
Explore your selling options
What's special
Discover the charm and character of this authentic 1800s log cabin, nestled on 3 peaceful acres of gently rolling land with sweeping vista views. This property is a rare find—offering the perfect blend of privacy, history, and possibility. The 2-bedroom home features log detail walls, stone fireplaces, stained glass, a wraparound porch, and first-floor laundry, all complemented by functioning utilities. While the home is in livable condition, it's ready for your personal touch and vision—making it an ideal restoration project or creative retreat for those who appreciate history and craftsmanship.
Outside, the property includes a garage workshop, barn, and plenty of space to expand, garden, or simply enjoy nature. Whether you're dreaming of a weekend getaway, full-time country living, or a rewarding fixer-upper, this property offers a one-of-a-kind canvas.
Bring your vision and breathe new life into this historic treasure—don't miss your chance to own a piece of the past with room to shape the future!
Zillow last checked: 8 hours ago
Listing updated: September 06, 2025 at 10:17pm
Listed by:
Jody Aschendorf 513-871-4040,
Kopf Hunter Haas
Bought with:
Ben Neltner, 230615
Neltner Realty
Source: NKMLS,MLS#: 633114
Facts & features
Interior
Bedrooms & bathrooms
- Bedrooms: 2
- Bathrooms: 2
- Full bathrooms: 2
Primary bedroom
- Features: Wood Flooring
- Level: Second
- Area: 336
- Dimensions: 21 x 16
Bedroom 2
- Features: Wood Flooring
- Level: Second
- Area: 252
- Dimensions: 21 x 12
Bathroom 2
- Features: Full Finished Bath
- Level: First
- Area: 40
- Dimensions: 5 x 8
Dining room
- Features: Wood Flooring
- Level: First
- Area: 165
- Dimensions: 15 x 11
Kitchen
- Features: Country Kitchen
- Level: First
- Area: 264
- Dimensions: 22 x 12
Laundry
- Description: 1st floor laundry
- Features: See Remarks
- Level: First
- Area: 63
- Dimensions: 9 x 7
Living room
- Features: Fireplace(s), Wood Flooring
- Level: First
- Area: 336
- Dimensions: 21 x 16
Primary bath
- Features: Shower With Bench
- Level: Second
- Area: 90
- Dimensions: 10 x 9
Heating
- Forced Air
Cooling
- None
Appliances
- Included: Electric Cooktop, Electric Range, Dishwasher, Dryer, Refrigerator, Washer
- Laundry: Main Level
Features
- Natural Woodwork
- Windows: Wood Frames
- Basement: Crawl Space
- Number of fireplaces: 2
- Fireplace features: Stone
Property
Parking
- Total spaces: 2
- Parking features: Driveway
- Garage spaces: 2
- Has uncovered spaces: Yes
Features
- Levels: Two
- Stories: 2
Lot
- Size: 3.60 Acres
- Dimensions: 3.60 Acres
Details
- Additional structures: Barn(s), Workshop
- Additional parcels included: Tract 4 3.60 Acres
- Parcel number: 9999923263.06
Construction
Type & style
- Home type: SingleFamily
- Architectural style: Other,Log
- Property subtype: Single Family Residence, Residential
Materials
- Other, Log, Wood Siding
- Foundation: Poured Concrete
- Roof: Shingle
Condition
- Existing Structure
- New construction: No
Utilities & green energy
- Sewer: Septic Tank
- Water: Public
- Utilities for property: Propane, Water Available
Community & neighborhood
Location
- Region: Alexandria
Price history
| Date | Event | Price |
|---|---|---|
| 8/7/2025 | Sold | $226,000-9.6% |
Source: | ||
| 7/11/2025 | Pending sale | $250,000 |
Source: | ||
| 6/17/2025 | Price change | $250,000-16.7% |
Source: | ||
| 6/5/2025 | Listed for sale | $300,000 |
Source: | ||
Public tax history
| Year | Property taxes | Tax assessment |
|---|---|---|
| 2023 | $892 -11% | $121,900 |
| 2022 | $1,001 -1.2% | $121,900 |
| 2021 | $1,013 +15.9% | $121,900 +13.9% |
Find assessor info on the county website
Neighborhood: 41001
Nearby schools
GreatSchools rating
- 7/10John W. Reiley Elementary SchoolGrades: PK-5Distance: 0.7 mi
- 5/10Campbell County Middle SchoolGrades: 6-8Distance: 3.5 mi
- 9/10Campbell County High SchoolGrades: 9-12Distance: 0.6 mi
Schools provided by the listing agent
- Elementary: Reiley Elementary
- Middle: Campbell County Middle School
- High: Campbell County High
Source: NKMLS. This data may not be complete. We recommend contacting the local school district to confirm school assignments for this home.
Get pre-qualified for a loan
At Zillow Home Loans, we can pre-qualify you in as little as 5 minutes with no impact to your credit score.An equal housing lender. NMLS #10287.
