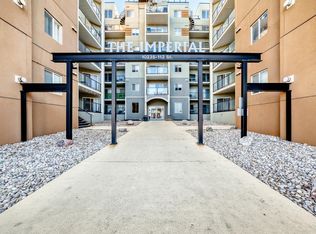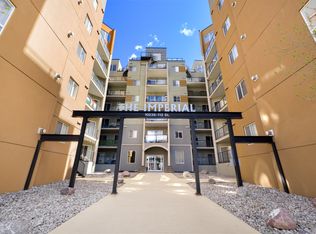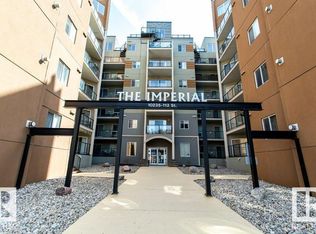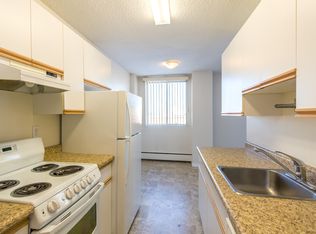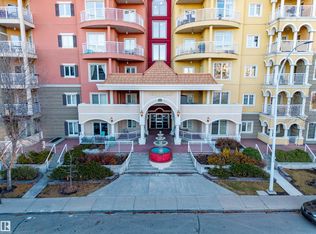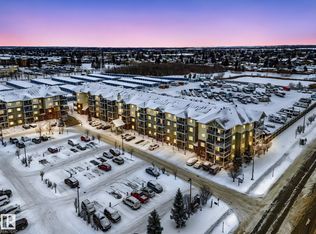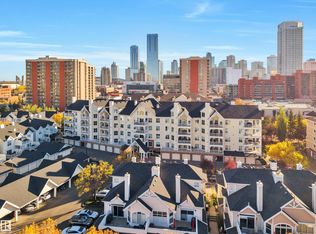Downtown living with unbeatable convenience & access to Edmonton's River Valley. Visit the REALTOR®’s website for more details. This 2 bed, 2 bath condo offers a smart and functional layout, perfect for students & professionals. Located just 2 blocks from Grant MacEwan University with easy access to Rogers Place for Oilers games & concerts. You’ll be right in the heart of downtown with quick access to transit, restaurants, shopping & night life. The open-concept design features a spacious kitchen & living area, ideal for everyday living or hosting friends. The primary bedroom includes a private ensuite & is at the opposing end of the bright, open floor-plan from the second bedroom to create harmony with a roommate or a home office. Plus, there is also in-suite laundry & heated, underground parking, offering secure & convenient parking year-round. Whether you're a first-time buyer or looking for a solid rental property, this move-in-ready condo offers excellent value in a central location.
For sale
C$219,000
10235 112th St NW #414, Edmonton, AB T5K 1M7
2beds
812sqft
Apartment, Apartment High Rise
Built in 2007
-- sqft lot
$-- Zestimate®
C$270/sqft
C$-- HOA
What's special
River valleyOpen-concept designBright open floor-planIn-suite laundry
- 56 days |
- 11 |
- 0 |
Zillow last checked: 8 hours ago
Listing updated: November 28, 2025 at 10:51am
Listed by:
Taylor J Hack,
RE/MAX River City
Source: RAE,MLS®#: E4462271
Facts & features
Interior
Bedrooms & bathrooms
- Bedrooms: 2
- Bathrooms: 2
- Full bathrooms: 2
Primary bedroom
- Level: Main
Heating
- In Floor Heat System, Natural Gas
Appliances
- Included: Dishwasher-Built-In, Microwave Hood Fan, Washer/Dryer Stacked, Electric Stove
Features
- No Smoking Home
- Flooring: Carpet, Ceramic Tile, Hardwood
- Windows: Window Coverings
- Basement: None, No Basement
- Fireplace features: Gas
Interior area
- Total structure area: 812
- Total interior livable area: 812.25 sqft
Property
Parking
- Total spaces: 1
- Parking features: Single Indoor
- Covered spaces: 1
Features
- Levels: Single Level Apartment,1
- Patio & porch: Deck
- Exterior features: Playground Nearby
- Pool features: Community, Public Swimming Pool
- Has view: Yes
- View description: Downtown, View Downtown
Lot
- Features: Near Golf Course, Playground Nearby, Near Public Transit, Schools, Shopping Nearby, Golf Nearby, Public Transportation
Construction
Type & style
- Home type: Apartment
- Property subtype: Apartment, Apartment High Rise
- Attached to another structure: Yes
Materials
- Foundation: Concrete Perimeter
- Roof: Tar/Gravel
Condition
- Year built: 2007
Community & HOA
Community
- Features: Deck, No Smoking Home
- Security: Smoke Detector(s), Secured Garage/Parking, Security Door, Fire Sprinkler System, Detectors Smoke, Secured Parking, Sprinkler System-Fire
HOA
- Has HOA: Yes
- Services included: Exterior Maintenance, Heat, Insur. for Common Areas, Professional Management, Reserve Fund Contribution, Utilities Common Areas, Water/Sewer
Location
- Region: Edmonton
Financial & listing details
- Price per square foot: C$270/sqft
- Date on market: 10/16/2025
- Ownership: Private
Taylor J Hack
By pressing Contact Agent, you agree that the real estate professional identified above may call/text you about your search, which may involve use of automated means and pre-recorded/artificial voices. You don't need to consent as a condition of buying any property, goods, or services. Message/data rates may apply. You also agree to our Terms of Use. Zillow does not endorse any real estate professionals. We may share information about your recent and future site activity with your agent to help them understand what you're looking for in a home.
Price history
Price history
Price history is unavailable.
Public tax history
Public tax history
Tax history is unavailable.Climate risks
Neighborhood: Oliver
Nearby schools
GreatSchools rating
No schools nearby
We couldn't find any schools near this home.
- Loading
