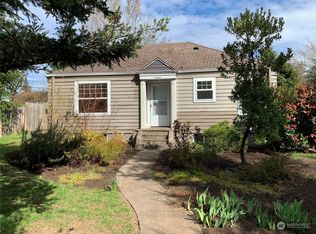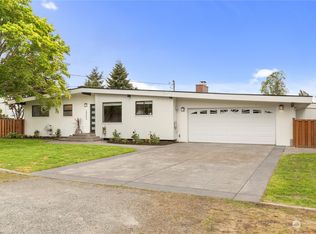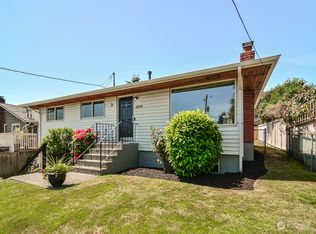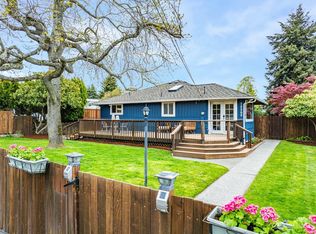Sold
Listed by:
Andrea Holmqvist,
Windermere Real Estate/East,
Austine Fleming,
Windermere Real Estate/East
Bought with: Skyline Properties, Inc.
$850,000
10235 37th Place SW, Seattle, WA 98146
3beds
1,918sqft
Single Family Residence
Built in 1925
5,998.21 Square Feet Lot
$904,500 Zestimate®
$443/sqft
$3,761 Estimated rent
Home value
$904,500
$850,000 - $959,000
$3,761/mo
Zestimate® history
Loading...
Owner options
Explore your selling options
What's special
Surrounded by mature landscaping, in a neighborhood setting, this charming home is tastefully remodeled. Large front porch feels welcoming on approach, and the front door opens to a sunny living area with large windows. Centrally located, the dining room is an inviting space for meals and conversation. Chef’s kitchen offers an island with eating bar, ample cabinets, and gas range. Great room with wrap around windows is open to kitchen. Main floor spacious primary suite is appointed with a luxurious ¾ bath and walk-in closet. Upstairs, two bedrooms and ¾ bath with tiled walk-in shower. All this and more, including mud/laundry room with back yard access, covered back deck and fenced yard.
Zillow last checked: 8 hours ago
Listing updated: February 28, 2024 at 09:18am
Listed by:
Andrea Holmqvist,
Windermere Real Estate/East,
Austine Fleming,
Windermere Real Estate/East
Bought with:
Jim Pullin, 20106590
Skyline Properties, Inc.
Source: NWMLS,MLS#: 2173888
Facts & features
Interior
Bedrooms & bathrooms
- Bedrooms: 3
- Bathrooms: 3
- Full bathrooms: 1
- 3/4 bathrooms: 2
- Main level bedrooms: 1
Primary bedroom
- Level: Main
Bedroom
- Level: Second
Bedroom
- Level: Second
Bathroom full
- Level: Main
Bathroom three quarter
- Level: Second
Bathroom three quarter
- Level: Main
Den office
- Level: Main
Dining room
- Level: Main
Entry hall
- Level: Main
Family room
- Level: Main
Great room
- Level: Main
Kitchen without eating space
- Level: Main
Utility room
- Level: Main
Heating
- Has Heating (Unspecified Type)
Cooling
- Has cooling: Yes
Appliances
- Included: Dishwasher_, Microwave_, Refrigerator_, StoveRange_, Dishwasher, Microwave, Refrigerator, StoveRange, Water Heater: Electric, Water Heater Location: Utility Room
Features
- Bath Off Primary, Dining Room, Walk-In Pantry
- Flooring: Ceramic Tile, Vinyl Plank
- Windows: Double Pane/Storm Window, Skylight(s)
- Basement: None
- Has fireplace: No
Interior area
- Total structure area: 1,918
- Total interior livable area: 1,918 sqft
Property
Parking
- Parking features: Driveway, Off Street
Features
- Levels: Two
- Stories: 2
- Entry location: Main
- Patio & porch: Ceramic Tile, Bath Off Primary, Double Pane/Storm Window, Dining Room, Skylight(s), Walk-In Pantry, Water Heater
- Has view: Yes
- View description: Territorial
Lot
- Size: 5,998 sqft
- Features: Paved, Deck, Fenced-Fully, Outbuildings, Patio
- Topography: PartialSlope,Terraces
- Residential vegetation: Fruit Trees, Garden Space
Details
- Parcel number: 9357000715
- Special conditions: Standard
Construction
Type & style
- Home type: SingleFamily
- Property subtype: Single Family Residence
Materials
- Wood Siding, Wood Products
- Foundation: Poured Concrete
- Roof: Composition
Condition
- Year built: 1925
Utilities & green energy
- Electric: Company: PSE
- Sewer: Sewer Connected, Company: Seattle Public Utilities
- Water: Public, Company: Seattle Public Utilities
Community & neighborhood
Location
- Region: Seattle
- Subdivision: Arbor Heights
Other
Other facts
- Listing terms: Cash Out,Conventional,FHA
- Cumulative days on market: 516 days
Price history
| Date | Event | Price |
|---|---|---|
| 2/27/2024 | Sold | $850,000$443/sqft |
Source: | ||
| 12/31/2023 | Pending sale | $850,000$443/sqft |
Source: | ||
| 12/14/2023 | Price change | $850,000-2.9%$443/sqft |
Source: | ||
| 10/26/2023 | Listed for sale | $875,000+59.1%$456/sqft |
Source: | ||
| 2/17/2023 | Sold | $550,000+15.8%$287/sqft |
Source: | ||
Public tax history
| Year | Property taxes | Tax assessment |
|---|---|---|
| 2024 | $8,912 +49.2% | $884,000 +52.7% |
| 2023 | $5,973 +5.1% | $579,000 -5.9% |
| 2022 | $5,682 +9.3% | $615,000 +19.4% |
Find assessor info on the county website
Neighborhood: Arbor Heights
Nearby schools
GreatSchools rating
- 6/10Arbor Heights Elementary SchoolGrades: PK-5Distance: 0.1 mi
- 5/10Denny Middle SchoolGrades: 6-8Distance: 1.5 mi
- 3/10Chief Sealth High SchoolGrades: 9-12Distance: 1.4 mi
Schools provided by the listing agent
- Elementary: Arbor Heights
- Middle: Denny Mid
- High: Sealth High
Source: NWMLS. This data may not be complete. We recommend contacting the local school district to confirm school assignments for this home.

Get pre-qualified for a loan
At Zillow Home Loans, we can pre-qualify you in as little as 5 minutes with no impact to your credit score.An equal housing lender. NMLS #10287.
Sell for more on Zillow
Get a free Zillow Showcase℠ listing and you could sell for .
$904,500
2% more+ $18,090
With Zillow Showcase(estimated)
$922,590


