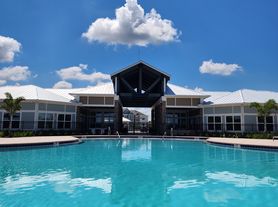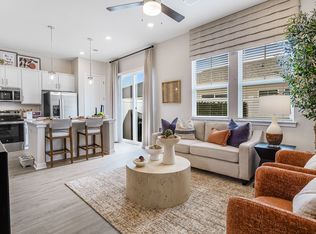Discover resort-style living in this stunning 2-bedroom + den, 2-bath home in a vibrant 55+ community offering a seamless blend of luxury, comfort and active life style of amenities. Just 30 minutes from Sarasota, St. Pete & Tampa. Step inside to an open flowing floor plan with stylish tray ceiling and premium vinyl plank flooring flowing throughout the main areas. The gourmet kitchen is a show-stopper: quartz-topped island, designer pendant & recessed lighting, and a stylish backsplash that catches the eye. This home makes great use of space with a generous gathering room, a versatile flex room, a convenient interior laundry room, extended covered lanai with screen enclosure and a 2-car garage with epoxy flooring. Owner's suite features walk-in shower, dual sinks, make-up vanity & walk-in closets with peaceful plush preserve and lake views. BayView's exclusive amenities include: - Streaming TV and internet included in the HOA - Full grounds maintenance - A state-of-the-art 24he fitness center, instructor-led classes - Resort-style zero-entry heated pool with cabanas and hot tub - Shuffleboard courts, lighted pickleball & bocce, community garden, art studio, and two dog parks - On-site restaurant and golf cart-friendly pathways - A wide variety of clubs and social activities tailored to active adults This home offers the perfect balance of sophistication and community engagement. Schedule your private showing today and discover why BayView is the premier destination for luxury 55+ living.
House for rent
$2,600/mo
10237 Coastal Shores Dr, Parrish, FL 34219
2beds
1,711sqft
Price may not include required fees and charges.
Singlefamily
Available Mon Dec 1 2025
Small dogs OK
Central air
In unit laundry
2 Attached garage spaces parking
Central
What's special
Quartz-topped islandOpen flowing floor planVersatile flex roomGourmet kitchenGenerous gathering roomStylish tray ceilingDual sinks
- 1 day |
- -- |
- -- |
Travel times
Looking to buy when your lease ends?
Consider a first-time homebuyer savings account designed to grow your down payment with up to a 6% match & a competitive APY.
Facts & features
Interior
Bedrooms & bathrooms
- Bedrooms: 2
- Bathrooms: 2
- Full bathrooms: 2
Heating
- Central
Cooling
- Central Air
Appliances
- Included: Dishwasher, Disposal, Dryer, Microwave, Range, Refrigerator, Stove, Washer
- Laundry: In Unit, Inside, Laundry Room
Features
- Open Floorplan, Primary Bedroom Main Floor, Solid Surface Counters, Split Bedroom, Walk-In Closet(s)
- Furnished: Yes
Interior area
- Total interior livable area: 1,711 sqft
Video & virtual tour
Property
Parking
- Total spaces: 2
- Parking features: Attached, Driveway, Covered
- Has attached garage: Yes
- Details: Contact manager
Features
- Stories: 1
- Exterior features: Access Mgn, Blinds, Clubhouse, Driveway, Enclosed, Fitness Center, Garage Door Opener, Gated, Gated Community - Guard, Golf Carts OK, Grounds Care included in rent, Heating system: Central, Inside, Lake, Laundry Room, Lobby Key Required, Maintenance, Open Floorplan, Pet Park, Pickleball Court(s), Pool, Primary Bedroom Main Floor, Restaurant, Security, Shuffleboard Court, Sidewalks, Solid Surface Counters, Split Bedroom, Tennis Court(s), Trail(s), Walk-In Closet(s)
- Has spa: Yes
- Spa features: Hottub Spa
Details
- Parcel number: 606215159
Construction
Type & style
- Home type: SingleFamily
- Property subtype: SingleFamily
Condition
- Year built: 2022
Community & HOA
Community
- Features: Clubhouse, Fitness Center, Tennis Court(s)
- Security: Gated Community
- Senior community: Yes
HOA
- Amenities included: Fitness Center, Tennis Court(s)
Location
- Region: Parrish
Financial & listing details
- Lease term: 6 Months 12
Price history
| Date | Event | Price |
|---|---|---|
| 11/22/2025 | Listed for rent | $2,600$2/sqft |
Source: Stellar MLS #O6361508 | ||
| 3/30/2022 | Sold | $456,900+24.2%$267/sqft |
Source: Public Record | ||
| 7/14/2021 | Listing removed | -- |
Source: | ||
| 7/11/2021 | Listed for sale | $367,990$215/sqft |
Source: | ||

