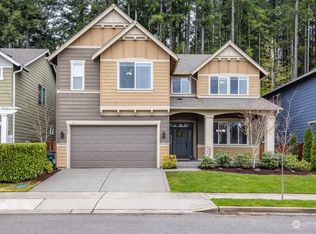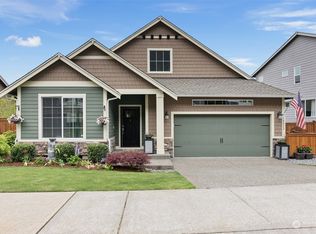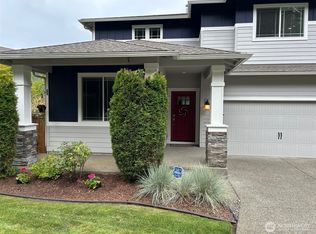Sold
Listed by:
Bradley Bennett,
Windermere Prof Partners
Bought with: Windermere Abode
$825,000
10237 Sentinel Loop, Gig Harbor, WA 98332
4beds
2,704sqft
Single Family Residence
Built in 2015
4,499.75 Square Feet Lot
$821,800 Zestimate®
$305/sqft
$3,347 Estimated rent
Home value
$821,800
$772,000 - $879,000
$3,347/mo
Zestimate® history
Loading...
Owner options
Explore your selling options
What's special
This 4-bedroom Harbor Hill home offers 2,704 sqft of thoughtful design—engineered hardwoods throughout, upgraded kitchen and trim package, and a private backyard that backs to a greenbelt. The neighborhood has that rare mix of community and convenience, with tree-lined sidewalks, trails, and pocket parks that bring people together. You're just minutes from the YMCA, Costco, Swift Water Elementary, and the brand-new Doris Heritage Park. If you've been waiting for the right spot in Harbor Hill, this might just be the one.
Zillow last checked: 8 hours ago
Listing updated: October 31, 2025 at 04:07am
Listed by:
Bradley Bennett,
Windermere Prof Partners
Bought with:
Spencer Eiseman, 111508
Windermere Abode
Source: NWMLS,MLS#: 2407837
Facts & features
Interior
Bedrooms & bathrooms
- Bedrooms: 4
- Bathrooms: 3
- Full bathrooms: 2
- 1/2 bathrooms: 1
- Main level bathrooms: 1
Den office
- Level: Main
Dining room
- Level: Main
Entry hall
- Level: Main
Family room
- Level: Main
Kitchen with eating space
- Level: Main
Heating
- Fireplace, Forced Air, High Efficiency (Unspecified), Natural Gas
Cooling
- 90%+ High Efficiency, Central Air, Forced Air
Appliances
- Included: Dishwasher(s), Disposal, Dryer(s), Microwave(s), Refrigerator(s), Stove(s)/Range(s), Washer(s), Garbage Disposal, Water Heater: Gas, Water Heater Location: Garage
Features
- Bath Off Primary, Dining Room, Walk-In Pantry
- Flooring: Ceramic Tile, Engineered Hardwood, Laminate, See Remarks, Vinyl
- Windows: Double Pane/Storm Window
- Basement: None
- Number of fireplaces: 1
- Fireplace features: Gas, Main Level: 1, Fireplace
Interior area
- Total structure area: 2,704
- Total interior livable area: 2,704 sqft
Property
Parking
- Total spaces: 2
- Parking features: Driveway, Attached Garage
- Attached garage spaces: 2
Features
- Levels: Two
- Stories: 2
- Entry location: Main
- Patio & porch: Bath Off Primary, Double Pane/Storm Window, Dining Room, Fireplace, Sprinkler System, Walk-In Closet(s), Walk-In Pantry, Water Heater
Lot
- Size: 4,499 sqft
- Dimensions: 50 x 90
- Features: Curbs, Paved, Sidewalk, Cable TV, Fenced-Partially, Gas Available, High Speed Internet, Patio, Sprinkler System
- Topography: Level
- Residential vegetation: Garden Space
Details
- Parcel number: 4003100120
- Zoning: Gig H
- Zoning description: Jurisdiction: City
- Special conditions: Standard
Construction
Type & style
- Home type: SingleFamily
- Architectural style: Northwest Contemporary
- Property subtype: Single Family Residence
Materials
- Cement Planked, Wood Siding, Cement Plank
- Foundation: Poured Concrete
- Roof: Composition
Condition
- Very Good
- Year built: 2015
Details
- Builder name: Quadrant Homes
Utilities & green energy
- Electric: Company: Pen Light
- Sewer: Sewer Connected, Company: City of Gig Harbor
- Water: Public, Company: City of Gig Harbor
- Utilities for property: Xfinity/Century Link, Xfinity/Century Link
Community & neighborhood
Community
- Community features: Athletic Court, CCRs, Park, Playground, Trail(s)
Location
- Region: Gig Harbor
- Subdivision: Gig Harbor
HOA & financial
HOA
- HOA fee: $560 semi-annually
- Association phone: 206-855-1131
Other
Other facts
- Listing terms: Cash Out,Conventional,FHA,VA Loan
- Cumulative days on market: 57 days
Price history
| Date | Event | Price |
|---|---|---|
| 9/30/2025 | Sold | $825,000+1.2%$305/sqft |
Source: | ||
| 9/10/2025 | Pending sale | $815,000$301/sqft |
Source: | ||
| 8/2/2025 | Price change | $815,000-1.2%$301/sqft |
Source: | ||
| 7/15/2025 | Listed for sale | $825,000+66.7%$305/sqft |
Source: | ||
| 1/28/2022 | Listing removed | -- |
Source: Zillow Rental Manager Report a problem | ||
Public tax history
| Year | Property taxes | Tax assessment |
|---|---|---|
| 2024 | $5,992 +4% | $712,900 +5% |
| 2023 | $5,764 +3.2% | $679,100 -2.5% |
| 2022 | $5,586 +8.8% | $696,300 +20.9% |
Find assessor info on the county website
Neighborhood: 98332
Nearby schools
GreatSchools rating
- 9/10Discovery Elementary SchoolGrades: K-5Distance: 1.4 mi
- 7/10Harbor Ridge Middle SchoolGrades: 6-8Distance: 0.7 mi
- 8/10Peninsula High SchoolGrades: 9-12Distance: 2.9 mi
Schools provided by the listing agent
- Elementary: Swift Water Elementary
- Middle: Harbor Ridge Mid
- High: Peninsula High
Source: NWMLS. This data may not be complete. We recommend contacting the local school district to confirm school assignments for this home.
Get a cash offer in 3 minutes
Find out how much your home could sell for in as little as 3 minutes with a no-obligation cash offer.
Estimated market value$821,800
Get a cash offer in 3 minutes
Find out how much your home could sell for in as little as 3 minutes with a no-obligation cash offer.
Estimated market value
$821,800



