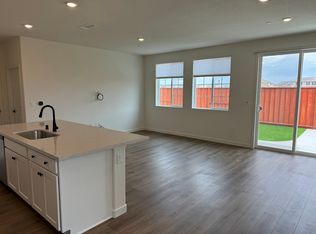Closed
$642,500
10237 W Solvita Way, Elk Grove, CA 95757
4beds
1,836sqft
Single Family Residence
Built in ----
4,364.71 Square Feet Lot
$632,700 Zestimate®
$350/sqft
$3,086 Estimated rent
Home value
$632,700
$569,000 - $702,000
$3,086/mo
Zestimate® history
Loading...
Owner options
Explore your selling options
What's special
Homesite 720 Westbourne at the Grove- This stunning popular two-story home features an 8-ft entry door and SmartKey front door hardware. This open concept floor plan is great for entertaining and includes and 4th bedroom and 3rd bathroom. An expansive great room that opens to the kitchen which includes gorgeous quartz countertops, 42-inch cabinets and USB receptacle to conveniently and efficiently charge your devices. The primary suite upstairs features a spacious walk-in closet, and the primary bath includes a shower and dual sink vanity. To complete the upstairs there is a loft and 2 additional bedrooms. This brand-new home also has a 41 ft deep backyard. Solar is required either lease or purchase. Solar is required either lease or purchase
Zillow last checked: 8 hours ago
Listing updated: October 21, 2024 at 03:30pm
Listed by:
Julie Dow DRE #01035962 530-848-0128,
KB HOME Sales-Northern California Inc,
Bryon Lehl DRE #01463482 916-201-6956,
KB HOME Sales-Northern California Inc
Bought with:
Kaelyn Blaser, DRE #01991574
eXp Realty of Northern California, Inc.
Source: MetroList Services of CA,MLS#: 224064819Originating MLS: MetroList Services, Inc.
Facts & features
Interior
Bedrooms & bathrooms
- Bedrooms: 4
- Bathrooms: 3
- Full bathrooms: 3
Primary bedroom
- Features: Walk-In Closet
Primary bathroom
- Features: Double Vanity
Dining room
- Features: Dining/Living Combo
Kitchen
- Features: Pantry Closet, Quartz Counter
Heating
- Central, Zoned
Cooling
- Central Air, Zoned
Appliances
- Included: Dishwasher, Disposal, Microwave, Plumbed For Ice Maker, ENERGY STAR Qualified Appliances, Free-Standing Electric Range
- Laundry: Electric Dryer Hookup, Upper Level
Features
- Flooring: Carpet, Vinyl
- Has fireplace: No
Interior area
- Total interior livable area: 1,836 sqft
Property
Parking
- Total spaces: 2
- Parking features: Attached, Garage Door Opener
- Attached garage spaces: 2
Features
- Stories: 2
- Fencing: Back Yard,Wood
Lot
- Size: 4,364 sqft
- Features: Landscape Front
Details
- Parcel number: 13230400140000
- Zoning description: RES
- Special conditions: Standard
Construction
Type & style
- Home type: SingleFamily
- Architectural style: Contemporary
- Property subtype: Single Family Residence
Materials
- Concrete, Stucco, Frame
- Foundation: Concrete, Slab
- Roof: Tile
Condition
- New construction: Yes
Details
- Builder name: KB Home- Sacramento
Utilities & green energy
- Sewer: In & Connected, Public Sewer
- Water: Public
- Utilities for property: Public, Underground Utilities
Community & neighborhood
Location
- Region: Elk Grove
Other
Other facts
- Road surface type: Asphalt, Paved
Price history
| Date | Event | Price |
|---|---|---|
| 10/15/2024 | Sold | $642,500+0%$350/sqft |
Source: Public Record | ||
| 7/14/2024 | Sold | $642,222$350/sqft |
Source: MetroList Services of CA #224064819 | ||
Public tax history
| Year | Property taxes | Tax assessment |
|---|---|---|
| 2025 | -- | $642,222 +296.2% |
| 2024 | $5,970 | $162,101 |
Find assessor info on the county website
Neighborhood: 95757
Nearby schools
GreatSchools rating
- 9/10Miwok Village ElementaryGrades: K-6Distance: 0.7 mi
- 8/10Elizabeth Pinkerton Middle SchoolGrades: 7-8Distance: 0.7 mi
- 10/10Cosumnes Oaks High SchoolGrades: 9-12Distance: 0.9 mi
Get a cash offer in 3 minutes
Find out how much your home could sell for in as little as 3 minutes with a no-obligation cash offer.
Estimated market value
$632,700
Get a cash offer in 3 minutes
Find out how much your home could sell for in as little as 3 minutes with a no-obligation cash offer.
Estimated market value
$632,700

