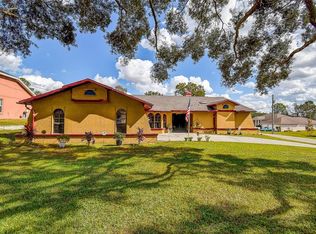Sold for $465,000 on 08/07/23
$465,000
10238 Caracara Ave, Weeki Wachee, FL 34613
4beds
2,247sqft
Single Family Residence
Built in 2021
0.87 Acres Lot
$458,900 Zestimate®
$207/sqft
$2,614 Estimated rent
Home value
$458,900
$431,000 - $486,000
$2,614/mo
Zestimate® history
Loading...
Owner options
Explore your selling options
What's special
WHY BUILD? Upper End Finishes on this 4 Bedroom 2021 Gorgeous Place that you can Call Home. .87 of An Acre with a Huge Vinyl Fenced Backyard.. Currently a Clean Pallet for whatever you would like.. Pool, Gazebo, Summer Kitchen, Playground, Garden, Rock Waterfall.. So many options.. This part of Royal Highlands is the most sought out area as it is right off of SR50 & is Near Restaurants, Movie Theater, Shopping & the Famous Weeki Wachee River. 2247 sf of Living Area with 2951 sf Under Roof. Open Floor Plan.. Walk through the Front Entry to the Foyer with a Formal Dining Area to the Right and a Living / Game Room to the Left.. Further In is the Family Room, Breakfast Nook & Kitchen. Master Suite is to the Left & Bedroom 2,3 & 4 to the Right.. split for privacy. Crown Molding, Plantation Shutters, Upgraded Lights & Fixtures + Tile Plank Flooring. Kitchen Boasts Breakfast Bar, GRANITE Counters, Under-mounted Stainless Steel Sink, Shaker Wood White Cabinets with Tubular handles that have the Soft Close Feature, Pot Drawers, Frigidaire Stainless Steel Appliances + Pantry. Master Suite offers His & Her Walk in Closets Soaking Garden Tub, Walk in Shower, 2 Grey Cabinet Vanities with Granite Counters & Square Under-Mounted Sinks. Guest Bathroom with Tub/Shower Combo + Grey Cabinet & Granite.. Plus 1/2 Bathroom. Inside Laundry Room.. Covered Back Porch...
Zillow last checked: 8 hours ago
Listing updated: November 15, 2024 at 07:39pm
Listed by:
Sharie L. Oakland PA 352-584-5026,
REMAX Alliance Group
Bought with:
Kristina Futrell, BK3362925
Futrell Realty, Inc
Source: HCMLS,MLS#: 2231868
Facts & features
Interior
Bedrooms & bathrooms
- Bedrooms: 4
- Bathrooms: 3
- Full bathrooms: 2
- 1/2 bathrooms: 1
Primary bedroom
- Area: 208
- Dimensions: 13x16
Bedroom 2
- Area: 132
- Dimensions: 12x11
Bedroom 3
- Area: 110
- Dimensions: 11x10
Bedroom 4
- Area: 182.25
- Dimensions: 13.5x13.5
Dining room
- Area: 165
- Dimensions: 15x11
Family room
- Area: 336
- Dimensions: 14x24
Kitchen
- Area: 216
- Dimensions: 12x18
Living room
- Area: 174
- Dimensions: 14.5x12
Other
- Description: Breakfast Nook
- Area: 90
- Dimensions: 12x7.5
Other
- Description: Master Bath
- Area: 85
- Dimensions: 10x8.5
Other
- Description: Entrance Foyer
- Area: 63
- Dimensions: 9x7
Heating
- Central, Electric
Cooling
- Central Air, Electric
Appliances
- Included: Dishwasher, Electric Oven, Refrigerator
Features
- Breakfast Bar, Breakfast Nook, Built-in Features, Double Vanity, Entrance Foyer, Open Floorplan, Pantry, Primary Bathroom -Tub with Separate Shower, Walk-In Closet(s), Split Plan
- Flooring: Tile
- Has fireplace: No
Interior area
- Total structure area: 2,247
- Total interior livable area: 2,247 sqft
Property
Parking
- Total spaces: 2
- Parking features: Attached
- Attached garage spaces: 2
Features
- Levels: One
- Stories: 1
- Fencing: Vinyl
Lot
- Size: 0.87 Acres
- Features: Corner Lot
Details
- Parcel number: R01 221 17 3400 0148 0010
- Zoning: R1C
- Zoning description: Residential
Construction
Type & style
- Home type: SingleFamily
- Architectural style: Contemporary
- Property subtype: Single Family Residence
Materials
- Block, Concrete, Stucco
Condition
- New construction: No
- Year built: 2021
Utilities & green energy
- Sewer: Private Sewer
- Water: Private, Well
- Utilities for property: Cable Available
Community & neighborhood
Location
- Region: Weeki Wachee
- Subdivision: Royal Highlands Unit 9
Other
Other facts
- Listing terms: Cash,Conventional,VA Loan
- Road surface type: Paved
Price history
| Date | Event | Price |
|---|---|---|
| 8/7/2023 | Sold | $465,000-5.1%$207/sqft |
Source: | ||
| 7/15/2023 | Pending sale | $489,900$218/sqft |
Source: | ||
| 5/31/2023 | Listed for sale | $489,900+34.2%$218/sqft |
Source: | ||
| 10/8/2021 | Sold | $365,000-2.7%$162/sqft |
Source: | ||
| 9/12/2021 | Pending sale | $375,000$167/sqft |
Source: | ||
Public tax history
| Year | Property taxes | Tax assessment |
|---|---|---|
| 2024 | $2,926 -40.1% | $205,185 -38.5% |
| 2023 | $4,883 +1.7% | $333,693 +3% |
| 2022 | $4,799 +928.1% | $323,974 +1370.1% |
Find assessor info on the county website
Neighborhood: North Weeki Wachee
Nearby schools
GreatSchools rating
- 5/10Winding Waters K-8Grades: PK-8Distance: 4.8 mi
- 3/10Weeki Wachee High SchoolGrades: 9-12Distance: 4.5 mi
Schools provided by the listing agent
- Elementary: Winding Waters K-8
- Middle: Winding Waters K-8
- High: Weeki Wachee
Source: HCMLS. This data may not be complete. We recommend contacting the local school district to confirm school assignments for this home.
Get a cash offer in 3 minutes
Find out how much your home could sell for in as little as 3 minutes with a no-obligation cash offer.
Estimated market value
$458,900
Get a cash offer in 3 minutes
Find out how much your home could sell for in as little as 3 minutes with a no-obligation cash offer.
Estimated market value
$458,900
