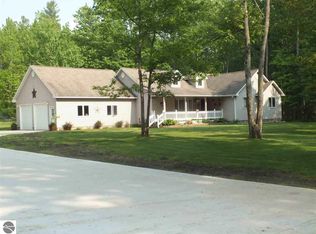Sold for $320,000
$320,000
10239 Grand Kal Rd SW, Fife Lake, MI 49633
4beds
1,608sqft
Single Family Residence
Built in 1971
0.33 Acres Lot
$320,200 Zestimate®
$199/sqft
$2,278 Estimated rent
Home value
$320,200
Estimated sales range
Not available
$2,278/mo
Zestimate® history
Loading...
Owner options
Explore your selling options
What's special
Located in the heart of Fife Lake, this inviting 4-bedroom, 2-bath home offers gorgeous views of All Sports Fife Lake right from your living room. Enjoy the lake lifestyle with convenient public access just across the street. Step inside to find an open-concept island kitchen, perfect for entertaining, and a cozy living room complete with a bay window and a brick fireplace—all overlooking the water. Relax year-round from the comfort of the covered and enclosed screened-in porch. Upstairs, you'll discover two spacious bedrooms and a full bath, while the lower level offers two additional bedrooms, another full bath, and a laundry area—ideal for guests or a growing family. The private, fenced-in backyard provides a peaceful retreat, and the 1-car detached garage adds extra convenience. Just minutes from the Village of Fife Lake, where you’ll enjoy local restaurants, grocery shopping, ice cream shops, and the public library. Whether you're looking for a year-round residence or a seasonal escape, this home offers comfort, convenience, and breathtaking lake views.
Zillow last checked: 8 hours ago
Listing updated: July 25, 2025 at 06:44am
Listed by:
Christina Ingersoll 231-941-4500,
REMAX Bayshore - Union St TC 231-941-4500
Bought with:
Kyle O'Grady, 6501407456
REMAX Bayshore - Union St TC
Source: NGLRMLS,MLS#: 1933680
Facts & features
Interior
Bedrooms & bathrooms
- Bedrooms: 4
- Bathrooms: 2
- Full bathrooms: 2
Primary bedroom
- Level: Upper
- Area: 240.38
- Dimensions: 17.92 x 13.42
Bedroom 2
- Level: Upper
- Area: 105.29
- Dimensions: 11.08 x 9.5
Bedroom 3
- Level: Lower
- Area: 112.26
- Dimensions: 11.42 x 9.83
Bedroom 4
- Level: Lower
- Area: 107.51
- Dimensions: 11.42 x 9.42
Primary bathroom
- Features: Shared
Dining room
- Level: Main
- Area: 129.74
- Dimensions: 13.08 x 9.92
Kitchen
- Level: Main
- Area: 129.91
- Dimensions: 13.1 x 9.92
Living room
- Level: Main
- Area: 280.63
- Dimensions: 20.92 x 13.42
Heating
- Hot Water, Baseboard, Radiant Floor, Natural Gas, Fireplace(s)
Cooling
- Zoned
Appliances
- Included: Refrigerator, Oven/Range, Dishwasher, Washer, Dryer
- Laundry: Lower Level
Features
- Solarium/Sun Room, Granite Counters, Solid Surface Counters, Cable TV, High Speed Internet
- Windows: Bay Window(s)
- Has fireplace: Yes
Interior area
- Total structure area: 1,608
- Total interior livable area: 1,608 sqft
- Finished area above ground: 1,608
- Finished area below ground: 0
Property
Parking
- Total spaces: 2
- Parking features: Detached, Paved, Asphalt
- Garage spaces: 2
- Has uncovered spaces: Yes
Accessibility
- Accessibility features: None
Features
- Levels: Three Or More
- Exterior features: Other
- Fencing: Fenced
- Has view: Yes
- View description: Water
- Water view: Water
- Waterfront features: All Sports, Lake, Near Pub.Access w/in 500'
Lot
- Size: 0.33 Acres
- Dimensions: 96 x 150
- Features: Level, Metes and Bounds
Details
- Additional structures: None
- Parcel number: 01220002500
- Zoning description: Residential
Construction
Type & style
- Home type: SingleFamily
- Architectural style: Contemporary
- Property subtype: Single Family Residence
Materials
- Frame, Vinyl Siding
- Foundation: Block
- Roof: Asphalt
Condition
- New construction: No
- Year built: 1971
Utilities & green energy
- Sewer: Public Sewer
- Water: Private
Community & neighborhood
Community
- Community features: None
Location
- Region: Fife Lake
- Subdivision: Lake Drive Resort
HOA & financial
HOA
- Services included: None
Other
Other facts
- Listing agreement: Exclusive Right Sell
- Price range: $320K - $320K
- Listing terms: Conventional,Cash
- Ownership type: Private Owner
- Road surface type: Asphalt
Price history
| Date | Event | Price |
|---|---|---|
| 7/22/2025 | Sold | $320,000-5.9%$199/sqft |
Source: | ||
| 6/2/2025 | Price change | $339,900-2.9%$211/sqft |
Source: | ||
| 5/14/2025 | Listed for sale | $349,900+161.1%$218/sqft |
Source: | ||
| 8/5/2014 | Sold | $134,000-10.6%$83/sqft |
Source: Public Record Report a problem | ||
| 11/3/2013 | Listing removed | $149,900$93/sqft |
Source: CENTURY 21 Northland #1744893 Report a problem | ||
Public tax history
| Year | Property taxes | Tax assessment |
|---|---|---|
| 2024 | $2,087 +5.7% | $127,500 +5.2% |
| 2023 | $1,974 +4.6% | $121,200 -5.3% |
| 2022 | $1,887 | $128,000 +4.4% |
Find assessor info on the county website
Neighborhood: 49633
Nearby schools
GreatSchools rating
- 3/10Fife Lake Elementary SchoolGrades: PK-3Distance: 1.4 mi
- 3/10Forest Area Middle SchoolGrades: 4-8Distance: 2.7 mi
- 6/10Forest Area High SchoolGrades: 9-12Distance: 2.7 mi
Schools provided by the listing agent
- District: Forest Area Community Schools
Source: NGLRMLS. This data may not be complete. We recommend contacting the local school district to confirm school assignments for this home.
Get pre-qualified for a loan
At Zillow Home Loans, we can pre-qualify you in as little as 5 minutes with no impact to your credit score.An equal housing lender. NMLS #10287.
