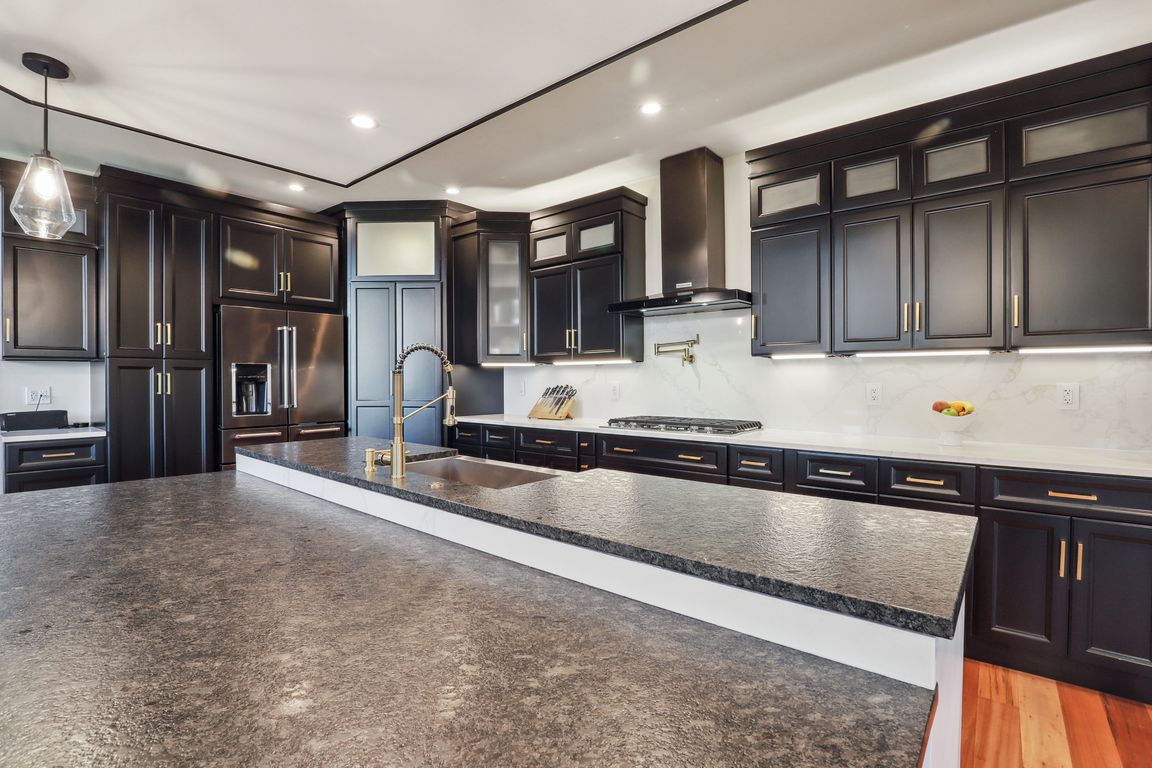
ActivePrice cut: $101K (7/25)
$1,999,000
5beds
6,100sqft
10239 N Kansas Ave, Kansas City, MO 64155
5beds
6,100sqft
Single family residence
Built in 2017
0.37 Acres
3 Attached garage spaces
$328 price/sqft
$410 quarterly HOA fee
What's special
Hidden passageMulti-level basementTwo laundry roomsColor-changing waterfall featureFreestanding soaker tubDouble vanityCustom built-ins
Welcome to a custom home in Staley Farms, in this breathtaking 5-bed, 5.5-bath, 6100 sqft of meticulously finished living space. Invited by soaring ceilings & a striking color-changing waterfall feature that cascades from the top floor to the finished walkout basement. This smart home includes a dedicated server, Wi-Fi access, Tesla ...
- 95 days
- on Zillow |
- 1,788 |
- 63 |
Source: Heartland MLS as distributed by MLS GRID,MLS#: 2550513
Travel times
Kitchen
Living Room
Primary Bedroom
Zillow last checked: 7 hours ago
Listing updated: August 14, 2025 at 06:33pm
Listing Provided by:
Kristy Wendt 816-536-4924,
United Real Estate Kansas City
Source: Heartland MLS as distributed by MLS GRID,MLS#: 2550513
Facts & features
Interior
Bedrooms & bathrooms
- Bedrooms: 5
- Bathrooms: 6
- Full bathrooms: 5
- 1/2 bathrooms: 1
Heating
- Natural Gas
Cooling
- Electric
Appliances
- Included: Cooktop, Dishwasher, Double Oven, Exhaust Fan, Microwave, Refrigerator, Stainless Steel Appliance(s)
- Laundry: Main Level, Multiple Locations
Features
- Ceiling Fan(s), Custom Cabinets, Kitchen Island, Painted Cabinets, Pantry, Walk-In Closet(s), Wet Bar
- Flooring: Carpet, Ceramic Tile, Concrete, Wood
- Windows: Thermal Windows
- Basement: Basement BR,Finished,Full,Walk-Out Access
- Number of fireplaces: 3
- Fireplace features: Family Room, Living Room, Master Bedroom
Interior area
- Total structure area: 6,100
- Total interior livable area: 6,100 sqft
- Finished area above ground: 3,300
- Finished area below ground: 2,800
Video & virtual tour
Property
Parking
- Total spaces: 3
- Parking features: Attached, Garage Door Opener, Garage Faces Front, Garage Faces Side
- Attached garage spaces: 3
Features
- Patio & porch: Covered, Screened
Lot
- Size: 0.37 Acres
Details
- Parcel number: 107130004022.00
- Other equipment: See Remarks
Construction
Type & style
- Home type: SingleFamily
- Architectural style: Contemporary
- Property subtype: Single Family Residence
Materials
- Stucco & Frame
- Roof: Composition
Condition
- Year built: 2017
Utilities & green energy
- Sewer: Public Sewer
- Water: Public
Community & HOA
Community
- Security: Smoke Detector(s)
- Subdivision: Staley Farms
HOA
- Has HOA: Yes
- Amenities included: Community Center, Exercise Room, Racquetball, Play Area, Pool, Trail(s)
- HOA fee: $410 quarterly
Location
- Region: Kansas City
Financial & listing details
- Price per square foot: $328/sqft
- Tax assessed value: $160,150
- Annual tax amount: $12,901
- Date on market: 5/19/2025
- Listing terms: Cash,Conventional
- Ownership: Private
- Road surface type: Paved