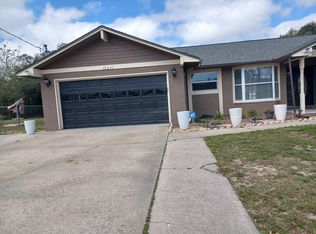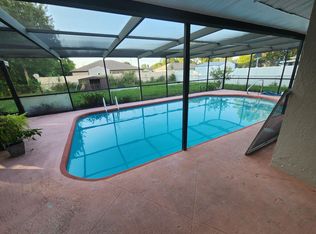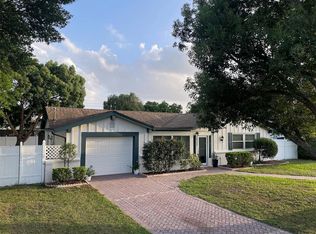Sold for $177,500
$177,500
10239 Spring Hill Dr, Spring Hill, FL 34608
2beds
1,218sqft
Single Family Residence
Built in 1983
10,454.4 Square Feet Lot
$229,700 Zestimate®
$146/sqft
$1,544 Estimated rent
Home value
$229,700
$214,000 - $246,000
$1,544/mo
Zestimate® history
Loading...
Owner options
Explore your selling options
What's special
Discover the Potential at 10239 Spring Hill Dr. Nestled in the heart of Spring Hill, this 2 bedroom, 2 bathroom home offers the canvas for customization and creativity. Offering a split floor plan and 1218sf, you can envision the home of your dreams. Key Features: - **Newer Air-Conditioning Unit & Water Heater:** Enjoy peace of mind and efficiency with recently updated essentials. - **Expansive Kitchen Possibilities:** Imagine the kitchen you've always wanted with ample space for expansion and customization. - **Exterior Flexibility** A screened garage door adds convenience, while the screened-in patio and semi-fenced backyard offers privacy and potential for outdoor enjoyment. - **Endless Potential:** Bring your creative vision to life and transform this space into your personalized sanctuary. Whether you're a first-time buyer looking for a project or an investor seeking an opportunity, this property presents endless possibilities. Embrace the chance to tailor this home to your unique tastes and lifestyle preferences. Don't miss out on the chance to make 10239 Spring Hill Dr. your own. Schedule a viewing and unlock the potential.
Zillow last checked: 8 hours ago
Listing updated: November 15, 2024 at 08:09pm
Listed by:
Elizabeth A Limestahl,
REMAX Marketing Specialists
Bought with:
Elizabeth A Limestahl, SL3371244
REMAX Marketing Specialists
Source: HCMLS,MLS#: 2237038
Facts & features
Interior
Bedrooms & bathrooms
- Bedrooms: 2
- Bathrooms: 2
- Full bathrooms: 2
Heating
- Central, Electric
Cooling
- Central Air, Electric
Appliances
- Included: Dishwasher, Disposal, Dryer, Electric Oven, Microwave, Refrigerator, Washer
Features
- Ceiling Fan(s), Double Vanity, Primary Bathroom - Shower No Tub, Walk-In Closet(s), Split Plan
- Flooring: Carpet, Vinyl
- Has fireplace: No
Interior area
- Total structure area: 1,218
- Total interior livable area: 1,218 sqft
Property
Parking
- Total spaces: 2
- Parking features: Attached, Garage Door Opener
- Attached garage spaces: 2
Features
- Levels: One
- Stories: 1
- Patio & porch: Patio
- Fencing: Wood
Lot
- Size: 10,454 sqft
Details
- Parcel number: R32 323 17 5080 0442 0190
- Zoning: PDP
- Zoning description: Planned Development Project
- Special conditions: Probate Listing
Construction
Type & style
- Home type: SingleFamily
- Architectural style: Ranch
- Property subtype: Single Family Residence
Materials
- Frame
- Roof: Shingle
Condition
- Fixer
- New construction: No
- Year built: 1983
Utilities & green energy
- Sewer: Private Sewer
- Water: Public
- Utilities for property: Cable Available, Electricity Available
Green energy
- Energy efficient items: Thermostat
Community & neighborhood
Location
- Region: Spring Hill
- Subdivision: Spring Hill Unit 8
Other
Other facts
- Listing terms: Cash,Conventional,FHA,Other
- Road surface type: Paved
Price history
| Date | Event | Price |
|---|---|---|
| 4/18/2024 | Sold | $177,500-15.4%$146/sqft |
Source: | ||
| 4/5/2024 | Pending sale | $209,900$172/sqft |
Source: | ||
| 3/22/2024 | Price change | $209,900-8.7%$172/sqft |
Source: | ||
| 3/1/2024 | Listed for sale | $229,900+248.3%$189/sqft |
Source: | ||
| 11/21/2000 | Sold | $66,000$54/sqft |
Source: Public Record Report a problem | ||
Public tax history
| Year | Property taxes | Tax assessment |
|---|---|---|
| 2024 | $3,601 +332.9% | $196,604 +216.9% |
| 2023 | $832 +6.7% | $62,038 +3% |
| 2022 | $779 +1.5% | $60,231 +3% |
Find assessor info on the county website
Neighborhood: 34608
Nearby schools
GreatSchools rating
- 6/10Suncoast Elementary SchoolGrades: PK-5Distance: 1.8 mi
- 5/10Powell Middle SchoolGrades: 6-8Distance: 4.6 mi
- 4/10Frank W. Springstead High SchoolGrades: 9-12Distance: 1.7 mi
Schools provided by the listing agent
- Elementary: Suncoast
- Middle: Powell
- High: Springstead
Source: HCMLS. This data may not be complete. We recommend contacting the local school district to confirm school assignments for this home.
Get a cash offer in 3 minutes
Find out how much your home could sell for in as little as 3 minutes with a no-obligation cash offer.
Estimated market value
$229,700


