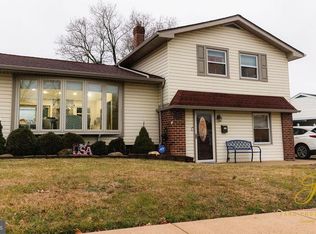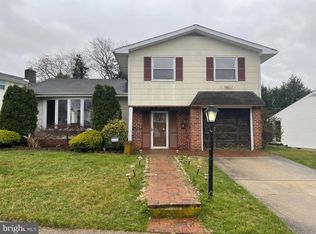Sold for $610,000
$610,000
1024 Alpena Rd, Philadelphia, PA 19115
4beds
2,352sqft
Single Family Residence
Built in 1965
8,732 Square Feet Lot
$617,300 Zestimate®
$259/sqft
$3,124 Estimated rent
Home value
$617,300
$574,000 - $667,000
$3,124/mo
Zestimate® history
Loading...
Owner options
Explore your selling options
What's special
Welcome to this beautifully maintained 4-bedroom, 3-full-bathroom split-level single-family home, located in the highly sought-after Pine Valley section of Northeast Philadelphia. As you step inside, you’ll immediately notice the warmth and charm of the recently refinished original hardwood flooring throughout the main level, offering a classic and inviting touch, also with a 1st floor 2 piece powder room. Upstairs, brand-new carpeting adds comfort and style to the second-floor bedrooms. The heart of the home is the spacious family room, which opens into a bright and airy sunroom—perfect for morning coffee, reading, or entertaining guests all year round. The kitchen and dining area flow nicely for everyday living and hosting gatherings. The finished basement provides additional living space, complete with a built-in bar, making it an ideal spot for game nights or relaxing with friends and family. With three full bathrooms, everyone has room to spread out and enjoy their own space. Outside, enjoy summer days by the in-ground pool, set in a private backyard that’s perfect for barbecues, entertaining, or simply unwinding. The home also features a one-car garage and a private driveway for added convenience. This home offers the perfect blend of space, comfort, and location—don’t miss your chance to make it yours!
Zillow last checked: 8 hours ago
Listing updated: September 15, 2025 at 05:03pm
Listed by:
Walter Marchowsky 215-357-2020,
20/20 Real Estate - Bensalem
Bought with:
Yousef Mustafa, rs351327
20/20 Real Estate - Bensalem
Source: Bright MLS,MLS#: PAPH2464484
Facts & features
Interior
Bedrooms & bathrooms
- Bedrooms: 4
- Bathrooms: 4
- Full bathrooms: 3
- 1/2 bathrooms: 1
- Main level bathrooms: 1
Basement
- Area: 0
Heating
- Forced Air, Natural Gas
Cooling
- Central Air, Natural Gas
Appliances
- Included: Gas Water Heater
Features
- Basement: Partially Finished
- Has fireplace: No
Interior area
- Total structure area: 2,352
- Total interior livable area: 2,352 sqft
- Finished area above ground: 2,352
- Finished area below ground: 0
Property
Parking
- Parking features: Driveway, On Street
- Has uncovered spaces: Yes
Accessibility
- Accessibility features: None
Features
- Levels: Multi/Split,Two
- Stories: 2
- Has private pool: Yes
- Pool features: Private
Lot
- Size: 8,732 sqft
- Dimensions: 79.00 x 110.00
Details
- Additional structures: Above Grade, Below Grade
- Parcel number: 632089200
- Zoning: RSD3
- Special conditions: Standard
Construction
Type & style
- Home type: SingleFamily
- Property subtype: Single Family Residence
Materials
- Masonry
- Foundation: Block
Condition
- New construction: No
- Year built: 1965
Utilities & green energy
- Sewer: Public Sewer
- Water: Public
Community & neighborhood
Location
- Region: Philadelphia
- Subdivision: Pine Valley
- Municipality: PHILADELPHIA
Other
Other facts
- Listing agreement: Exclusive Agency
- Ownership: Fee Simple
Price history
| Date | Event | Price |
|---|---|---|
| 9/15/2025 | Sold | $610,000-8.3%$259/sqft |
Source: | ||
| 8/4/2025 | Pending sale | $664,999$283/sqft |
Source: | ||
| 7/10/2025 | Price change | $664,999-3.6%$283/sqft |
Source: | ||
| 7/1/2025 | Price change | $689,900-1.4%$293/sqft |
Source: | ||
| 6/3/2025 | Price change | $699,999-4.7%$298/sqft |
Source: | ||
Public tax history
| Year | Property taxes | Tax assessment |
|---|---|---|
| 2025 | $6,687 +19.9% | $477,700 +19.9% |
| 2024 | $5,575 | $398,300 |
| 2023 | $5,575 +16.6% | $398,300 |
Find assessor info on the county website
Neighborhood: Bustleton
Nearby schools
GreatSchools rating
- 7/10Frank Anne SchoolGrades: PK-5Distance: 1.4 mi
- 6/10C.C.A. Baldi Middle SchoolGrades: 6-8Distance: 0.3 mi
- 2/10Washington George High SchoolGrades: 9-12Distance: 1.9 mi
Schools provided by the listing agent
- District: Philadelphia City
Source: Bright MLS. This data may not be complete. We recommend contacting the local school district to confirm school assignments for this home.
Get a cash offer in 3 minutes
Find out how much your home could sell for in as little as 3 minutes with a no-obligation cash offer.
Estimated market value$617,300
Get a cash offer in 3 minutes
Find out how much your home could sell for in as little as 3 minutes with a no-obligation cash offer.
Estimated market value
$617,300

