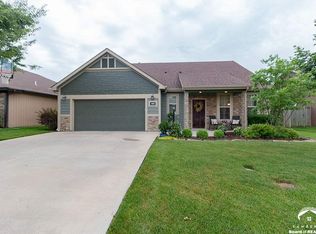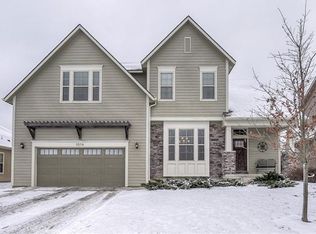Sold
Price Unknown
1024 April Rain Rd, Lawrence, KS 66049
3beds
1,906sqft
Single Family Residence
Built in 2007
7,737 Square Feet Lot
$415,600 Zestimate®
$--/sqft
$2,367 Estimated rent
Home value
$415,600
$374,000 - $465,000
$2,367/mo
Zestimate® history
Loading...
Owner options
Explore your selling options
What's special
Beautifully landscaped ranch-style home featuring a spacious and updated island kitchen that opens to a large great room with a cozy fireplace—perfect for entertaining or relaxing. The formal dining room and separate den/office offer great flexibility for work or hosting. The expansive master suite includes a sitting room with its own fireplace, and a luxurious master bath with granite counters, a Jacuzzi tub, and separate shower. Enjoy the private backyard oasis from the covered deck. A rare 3-car tandem garage completes this well-appointed home.
Zillow last checked: 8 hours ago
Listing updated: July 14, 2025 at 09:59am
Listing Provided by:
Pat Regan 913-226-0110,
Coldwell Banker Regan Realtors
Bought with:
Non MLS
Non-MLS Office
Source: Heartland MLS as distributed by MLS GRID,MLS#: 2553768
Facts & features
Interior
Bedrooms & bathrooms
- Bedrooms: 3
- Bathrooms: 3
- Full bathrooms: 2
- 1/2 bathrooms: 1
Primary bedroom
- Features: Carpet, Ceiling Fan(s), Part Drapes/Curtains, Walk-In Closet(s)
- Level: Main
Bedroom 2
- Features: Carpet, Ceiling Fan(s)
- Level: Main
Bedroom 3
- Features: Carpet, Ceiling Fan(s)
- Level: Main
Primary bathroom
- Features: Ceramic Tiles, Double Vanity, Granite Counters, Separate Shower And Tub
- Level: Main
Bathroom 1
- Features: Ceramic Tiles, Double Vanity, Shower Over Tub
- Level: Main
Hearth room
- Features: Fireplace, Wood Floor
- Level: Main
Kitchen
- Features: Granite Counters, Kitchen Island, Pantry, Wood Floor
- Level: Main
Laundry
- Features: Ceramic Tiles
- Level: Main
Living room
- Features: Wood Floor
- Level: Main
Office
- Features: Ceiling Fan(s), Wood Floor
- Level: Main
Heating
- Electric
Cooling
- Electric
Appliances
- Laundry: Bedroom Level, Off The Kitchen
Features
- Ceiling Fan(s), Kitchen Island, Pantry, Vaulted Ceiling(s), Walk-In Closet(s)
- Flooring: Carpet, Tile, Wood
- Basement: Other
- Number of fireplaces: 1
- Fireplace features: Family Room, Gas Starter
Interior area
- Total structure area: 1,906
- Total interior livable area: 1,906 sqft
- Finished area above ground: 1,906
Property
Parking
- Total spaces: 3
- Parking features: Attached, Garage Faces Front
- Attached garage spaces: 3
Features
- Fencing: Other,Privacy
Lot
- Size: 7,737 sqft
- Features: City Limits
Details
- Parcel number: 0230693201014009.000
Construction
Type & style
- Home type: SingleFamily
- Architectural style: Other
- Property subtype: Single Family Residence
Materials
- Stone Veneer, Stucco & Frame
- Roof: Composition
Condition
- Year built: 2007
Utilities & green energy
- Sewer: Public Sewer
- Water: Public
Community & neighborhood
Location
- Region: Lawrence
- Subdivision: Other
Other
Other facts
- Listing terms: Cash,Conventional,FHA,VA Loan
- Ownership: Estate/Trust
Price history
| Date | Event | Price |
|---|---|---|
| 7/11/2025 | Sold | -- |
Source: | ||
| 6/13/2025 | Pending sale | $425,000$223/sqft |
Source: | ||
| 6/11/2025 | Listed for sale | $425,000+30.6%$223/sqft |
Source: | ||
| 10/1/2017 | Sold | -- |
Source: | ||
| 9/13/2017 | Pending sale | $325,500$171/sqft |
Source: Keller Williams Legacy Partner #2042636 Report a problem | ||
Public tax history
| Year | Property taxes | Tax assessment |
|---|---|---|
| 2024 | $5,942 +1.7% | $47,656 +5.3% |
| 2023 | $5,840 +2% | $45,276 +2.7% |
| 2022 | $5,726 +16.3% | $44,080 +19.7% |
Find assessor info on the county website
Neighborhood: 66049
Nearby schools
GreatSchools rating
- 8/10Langston Hughes Elementary SchoolGrades: K-5Distance: 0.3 mi
- 7/10Lawrence Southwest Middle SchoolGrades: 6-8Distance: 2.4 mi
- 7/10Lawrence Free State High SchoolGrades: 9-12Distance: 1.2 mi
Schools provided by the listing agent
- Elementary: Langston Hughes
- High: Lawrence Free State
Source: Heartland MLS as distributed by MLS GRID. This data may not be complete. We recommend contacting the local school district to confirm school assignments for this home.

