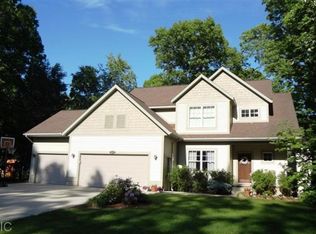Sold
$419,900
1024 Bear Lake Rd, Muskegon, MI 49445
3beds
1,701sqft
Single Family Residence
Built in 2001
0.54 Acres Lot
$424,800 Zestimate®
$247/sqft
$2,198 Estimated rent
Home value
$424,800
$365,000 - $497,000
$2,198/mo
Zestimate® history
Loading...
Owner options
Explore your selling options
What's special
Welcome to Fenner Glenn, a fantastic ranch-style home that truly has it all. From the moment you step inside, you'll appreciate the spacious layout, tasteful décor, and thoughtful details throughout.
The kitchen is a standout with beautiful solid-surface countertops and stainless steel appliances, making it both stylish and functional. With three bedrooms, including a large private master suite complete with a walk-in closet and full bathroom, this home offers comfort and convenience for everyday living. An additional full bathroom and plenty of storage make it ideal for families or those who love having extra space.
The inviting living room features cozy carpeting, high ceilings, and a gas-log fireplace that creates the perfect atmosphere for relaxing or entertaining. Gorgeous hardwood flooring runs throughout other areas of the home, adding warmth and charm. The unfinished basement with an egress window provides plenty of storage space and the potential to finish for added living area.
Practical features include an attached two-car garage with opener and a 10x14 storage barn, perfect for tools, toys, or hobby equipment. This home is move-in ready and waiting for its next owner to enjoy everything it has to offer.
Zillow last checked: 8 hours ago
Listing updated: October 20, 2025 at 07:01am
Listed by:
Joseph Keck-Dion 231-788-8481,
Core Realty Partners LLC
Bought with:
Kaitlin Rummery, 6506048430
Coldwell Banker Woodland Schmidt Grand Haven
Source: MichRIC,MLS#: 25044059
Facts & features
Interior
Bedrooms & bathrooms
- Bedrooms: 3
- Bathrooms: 2
- Full bathrooms: 2
- Main level bedrooms: 3
Primary bedroom
- Level: Main
Bedroom 2
- Level: Main
Bedroom 3
- Level: Main
Primary bathroom
- Level: Main
Bathroom 2
- Level: Main
Dining area
- Level: Main
Kitchen
- Level: Main
Living room
- Level: Main
Heating
- Forced Air
Cooling
- Central Air
Appliances
- Included: Disposal, Microwave, Range, Refrigerator
- Laundry: In Basement
Features
- Windows: Screens
- Basement: Full
- Number of fireplaces: 1
- Fireplace features: Gas Log, Living Room
Interior area
- Total structure area: 1,701
- Total interior livable area: 1,701 sqft
- Finished area below ground: 0
Property
Parking
- Total spaces: 2
- Parking features: Attached, Garage Door Opener
- Garage spaces: 2
Features
- Stories: 1
Lot
- Size: 0.54 Acres
- Dimensions: 114 x 159 x 149 x 192
Details
- Parcel number: 09330000004300
- Zoning description: Residential
Construction
Type & style
- Home type: SingleFamily
- Architectural style: Ranch
- Property subtype: Single Family Residence
Materials
- Vinyl Siding
- Roof: Composition
Condition
- New construction: No
- Year built: 2001
Utilities & green energy
- Sewer: Public Sewer
- Water: Public
- Utilities for property: Phone Connected, Natural Gas Connected, Cable Connected
Community & neighborhood
Location
- Region: Muskegon
HOA & financial
HOA
- Has HOA: Yes
- HOA fee: $225 annually
- Services included: Other, Snow Removal
Other
Other facts
- Listing terms: Cash,FHA,VA Loan,MSHDA,Conventional
- Road surface type: Paved
Price history
| Date | Event | Price |
|---|---|---|
| 10/17/2025 | Sold | $419,900$247/sqft |
Source: | ||
| 9/23/2025 | Pending sale | $419,900$247/sqft |
Source: | ||
| 9/8/2025 | Contingent | $419,900$247/sqft |
Source: | ||
| 8/28/2025 | Listed for sale | $419,900+162.6%$247/sqft |
Source: | ||
| 8/24/2012 | Sold | $159,900$94/sqft |
Source: Public Record Report a problem | ||
Public tax history
| Year | Property taxes | Tax assessment |
|---|---|---|
| 2025 | $3,398 +5.3% | $133,600 -4% |
| 2024 | $3,225 +5.3% | $139,100 +12% |
| 2023 | $3,064 | $124,200 +11.5% |
Find assessor info on the county website
Neighborhood: 49445
Nearby schools
GreatSchools rating
- 3/10Central Elementary SchoolGrades: PK-4Distance: 0.4 mi
- 5/10Reeths-Puffer Middle SchoolGrades: 6-8Distance: 0.3 mi
- 7/10Reeths-Puffer High SchoolGrades: 9-12Distance: 3.6 mi
Get pre-qualified for a loan
At Zillow Home Loans, we can pre-qualify you in as little as 5 minutes with no impact to your credit score.An equal housing lender. NMLS #10287.
Sell with ease on Zillow
Get a Zillow Showcase℠ listing at no additional cost and you could sell for —faster.
$424,800
2% more+$8,496
With Zillow Showcase(estimated)$433,296
