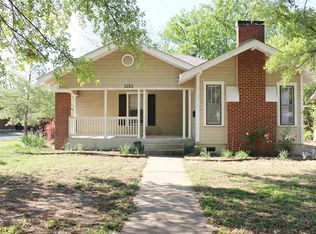Beautiful older home on corner lot. Original woodwork & floors. All of the plumbing under the home has been replaced, ship lap walls under sheetrock, A/C replaced in 2010, washer/dryer can stay. Gas line has been capped off, but fireplace would accommodate wood or gas logs. Fence was replaced with a concrete curb using 1" by 12" cedar planks, deck was replaced. Kitchen and bath have been remodeled. This has all the charm of an older home with tons of updates.
This property is off market, which means it's not currently listed for sale or rent on Zillow. This may be different from what's available on other websites or public sources.

