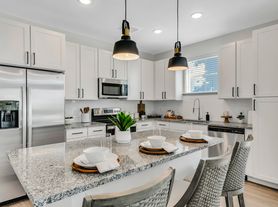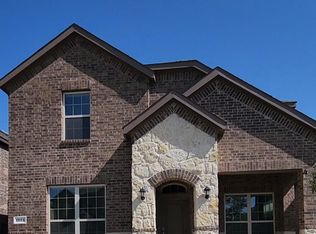Welcome to 1024 Bluebird Way a beautifully designed 4-bedroom, 3-bath home, with Study, in Celina's sought-after Bluewood community. Offering 2,652 sq. ft. of functional living space, this 2018-built Lawrence floor plan features an open-concept layout filled with natural light and modern finishes.
The gourmet kitchen is a true centerpiece with a large eat-in island, built-in cabinets, and gas cooking perfect for both entertaining and everyday living. The spacious primary suite includes a spa-like bath with an oversized shower and a generous walk-in closet. A versatile upstairs game room provides extra space for work or play, while secondary bedrooms offer comfort and privacy for family or guests.
Step outside to a custom extended patio surrounded by mature landscaping ideal for relaxing evenings or weekend gatherings. Bluewood residents enjoy access to a community park and pool, and the home is within walking distance of O'Dell Elementary and Collin College.
Lease includes washer, dryer, and refrigerator. Pets are accepted on a case-by-case basis with an additional deposit.
Tenant pays for all utilities.
12+ months required for lease terms.
Rental insurance required.
Tenant responsible for yard maintenance.
Pets are accepted on a case-by-case basis.
No smoking.
House for rent
$2,850/mo
1024 Bluebird Way, Celina, TX 75009
4beds
2,652sqft
Price may not include required fees and charges.
Single family residence
Available now
Dogs OK
Central air
In unit laundry
Attached garage parking
Forced air
What's special
Modern finishesGas cookingNatural lightCustom extended patioGenerous walk-in closetVersatile upstairs game roomGourmet kitchen
- 1 day |
- -- |
- -- |
Travel times
Looking to buy when your lease ends?
Consider a first-time homebuyer savings account designed to grow your down payment with up to a 6% match & 3.83% APY.
Facts & features
Interior
Bedrooms & bathrooms
- Bedrooms: 4
- Bathrooms: 3
- Full bathrooms: 3
Heating
- Forced Air
Cooling
- Central Air
Appliances
- Included: Dishwasher, Dryer, Microwave, Oven, Refrigerator, Washer
- Laundry: In Unit
Features
- Walk In Closet
- Flooring: Carpet, Tile
Interior area
- Total interior livable area: 2,652 sqft
Property
Parking
- Parking features: Attached
- Has attached garage: Yes
- Details: Contact manager
Features
- Exterior features: Heating system: Forced Air, No Utilities included in rent, Walk In Closet
Details
- Parcel number: R1137500E02401
Construction
Type & style
- Home type: SingleFamily
- Property subtype: Single Family Residence
Community & HOA
Community
- Features: Playground
Location
- Region: Celina
Financial & listing details
- Lease term: 1 Year
Price history
| Date | Event | Price |
|---|---|---|
| 10/9/2025 | Listed for rent | $2,850$1/sqft |
Source: Zillow Rentals | ||
| 3/2/2022 | Listing removed | -- |
Source: NTREIS #14732697 | ||
| 1/7/2022 | Listed for sale | $2,900-99.2%$1/sqft |
Source: NTREIS #14732697 | ||
| 3/19/2021 | Sold | -- |
Source: NTREIS #14517529 | ||
| 2/24/2021 | Pending sale | $350,000$132/sqft |
Source: NTREIS #14517529 | ||

