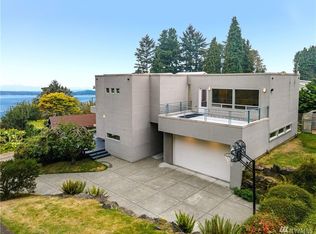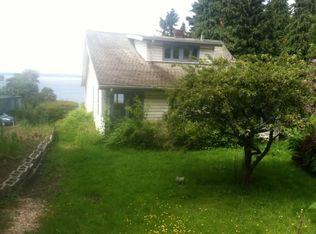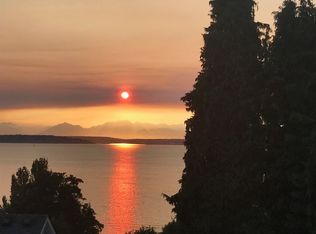Steps to Alki and stunning views, this charming mid century will not disappoint! A completely updated 3 bedroom 2.75 bath, with all the modern amenities you could want. Located on one of West Seattle's most desirable streets, the home sits back on a park like .25 acre oasis in the city. You will love the open floor plan, large deck to entertain, full suite and finished downstairs with endless possibilities. Walk to the water taxi for perfect commuting convenience. All you have to do is move in!
This property is off market, which means it's not currently listed for sale or rent on Zillow. This may be different from what's available on other websites or public sources.


