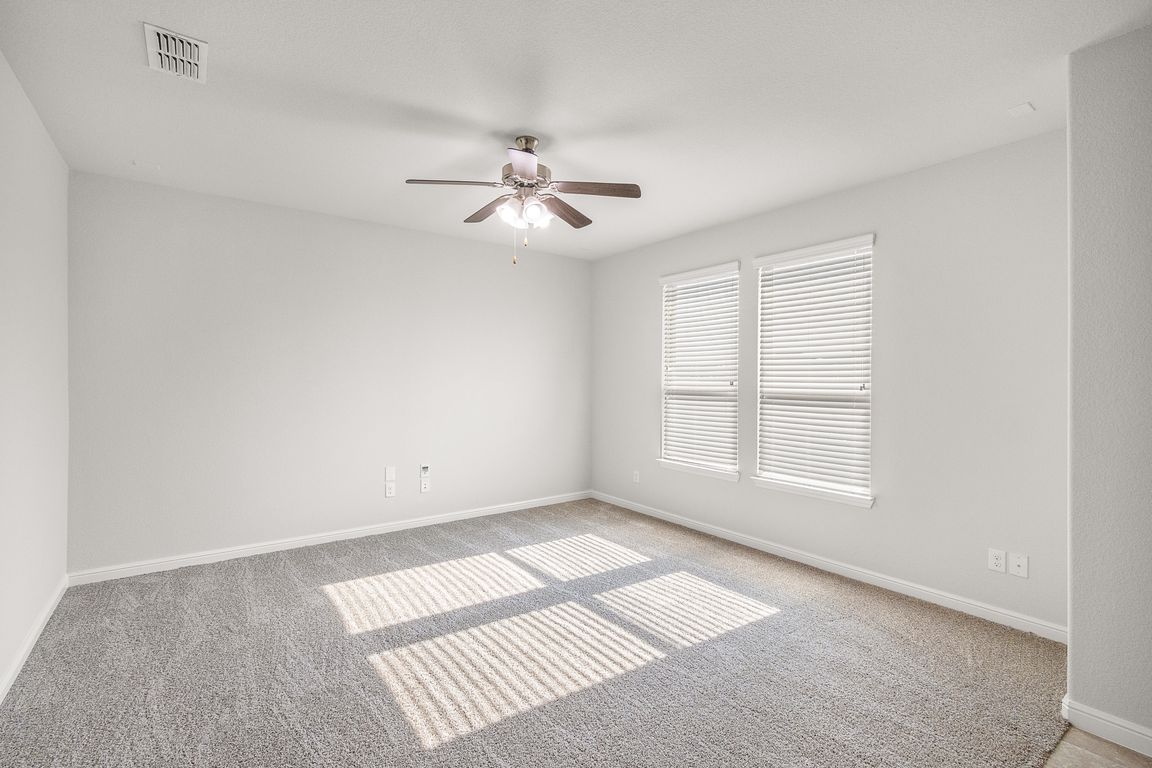
For sale
$420,000
5beds
2,661sqft
1024 Cushing Dr, Fort Worth, TX 76177
5beds
2,661sqft
Single family residence
Built in 2018
5,749 sqft
2 Attached garage spaces
$158 price/sqft
$625 annually HOA fee
What's special
Modern finishesFive bedroomsGranite countertopsCovered patioGenerously sized game roomInviting open layout
Welcome to this spacious and beautifully maintained two-story home featuring five bedrooms and three full bathrooms, perfect for large families or anyone needing extra room. Inside, you’ll find an inviting open layout with granite countertops, modern finishes, and abundant natural light throughout. The main level offers flexible living and dining spaces ...
- 4 days |
- 310 |
- 10 |
Source: NTREIS,MLS#: 21116765
Travel times
Living Room
Kitchen
Primary Bedroom
Zillow last checked: 8 hours ago
Listing updated: November 23, 2025 at 02:04pm
Listed by:
Steven Nieves 0564807 469-360-3088,
Real Estate Market Experts 469-360-3088
Source: NTREIS,MLS#: 21116765
Facts & features
Interior
Bedrooms & bathrooms
- Bedrooms: 5
- Bathrooms: 3
- Full bathrooms: 3
Primary bedroom
- Level: First
- Dimensions: 15 x 12
Bedroom
- Level: First
- Dimensions: 11 x 10
Bedroom
- Level: First
- Dimensions: 11 x 10
Bedroom
- Level: Second
- Dimensions: 14 x 12
Breakfast room nook
- Level: First
- Dimensions: 10 x 10
Dining room
- Level: First
- Dimensions: 12 x 11
Game room
- Level: Second
- Dimensions: 21 x 16
Kitchen
- Level: First
- Dimensions: 14 x 11
Kitchen
- Level: First
- Dimensions: 14 x 11
Living room
- Level: First
- Dimensions: 15 x 14
Utility room
- Level: First
- Dimensions: 6 x 5
Heating
- Central, Natural Gas
Cooling
- Central Air, Ceiling Fan(s), Electric
Appliances
- Included: Dishwasher, Gas Cooktop, Disposal, Gas Oven, Gas Water Heater, Microwave
- Laundry: Laundry in Utility Room
Features
- Decorative/Designer Lighting Fixtures, Eat-in Kitchen, Granite Counters, Pantry, Cable TV, Walk-In Closet(s)
- Flooring: Carpet, Ceramic Tile
- Windows: Window Coverings
- Has basement: No
- Has fireplace: No
Interior area
- Total interior livable area: 2,661 sqft
Video & virtual tour
Property
Parking
- Total spaces: 2
- Parking features: Concrete, Door-Single, Driveway, Garage Faces Front
- Attached garage spaces: 2
- Has uncovered spaces: Yes
Features
- Levels: Two
- Stories: 2
- Patio & porch: Covered
- Pool features: None
Lot
- Size: 5,749.92 Square Feet
- Features: Interior Lot, Landscaped, Subdivision, Few Trees
Details
- Parcel number: 42353406
Construction
Type & style
- Home type: SingleFamily
- Architectural style: Traditional,Detached
- Property subtype: Single Family Residence
Materials
- Brick
- Foundation: Slab
- Roof: Shingle
Condition
- Year built: 2018
Utilities & green energy
- Sewer: Public Sewer
- Water: Public
- Utilities for property: Sewer Available, Water Available, Cable Available
Community & HOA
Community
- Features: Curbs, Sidewalks
- Subdivision: Hawthorne Mdws
HOA
- Has HOA: Yes
- Services included: All Facilities, Maintenance Grounds
- HOA fee: $625 annually
- HOA name: Spectrum HOA
- HOA phone: 972-612-2303
Location
- Region: Fort Worth
Financial & listing details
- Price per square foot: $158/sqft
- Tax assessed value: $388,000
- Annual tax amount: $8,818
- Date on market: 11/20/2025
- Cumulative days on market: 5 days
- Listing terms: Cash,Conventional,FHA,VA Loan