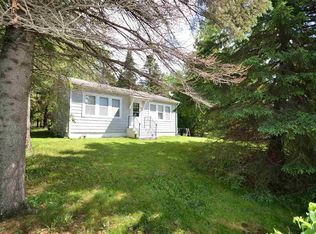Sold for $260,000 on 02/28/25
$260,000
1024 Eklund Ave, Duluth, MN 55811
2beds
936sqft
Single Family Residence
Built in 1955
0.85 Acres Lot
$266,400 Zestimate®
$278/sqft
$1,578 Estimated rent
Home value
$266,400
$248,000 - $285,000
$1,578/mo
Zestimate® history
Loading...
Owner options
Explore your selling options
What's special
Welcome to this beautifully updated 2-bedroom, 1-bathroom home, perfectly situated on a generous 0.85-acre double lot. This property combines timeless charm with thoughtful modern upgrades, making it a standout choice. Inside, you’ll find gleaming hardwood floors that bring warmth and character to the living spaces. The kitchen features stunning granite countertops, perfect for cooking and entertaining. Recent updates include new windows in the bedrooms, bathroom, and kitchen, allowing natural light to fill the home while improving energy efficiency. A brand-new roof with durable 50-year shingles ensures peace of mind for years to come, and the attached 1-car garage adds convenience and storage space. Step outside to enjoy the expansive double lot, which offers both privacy and plenty of outdoor space for gardening, entertaining, or simply relaxing. The backyard also features a lovely patio, perfect for hosting gatherings or enjoying your morning coffee in a peaceful setting. All of this is located in a great, centrally located neighborhood with easy access to shopping, dining, and recreational amenities. Don’t miss the chance to make this move-in-ready home your own. Schedule your showing today!
Zillow last checked: 8 hours ago
Listing updated: May 05, 2025 at 05:24pm
Listed by:
Tomie DeRocher 218-721-8008,
Coldwell Banker Realty - Duluth
Bought with:
Casey Knutson Carbert, MN 20587245|WI 70513-94
Edmunds Company, LLP
Source: Lake Superior Area Realtors,MLS#: 6117503
Facts & features
Interior
Bedrooms & bathrooms
- Bedrooms: 2
- Bathrooms: 1
- Full bathrooms: 1
- Main level bedrooms: 1
Primary bedroom
- Level: Main
- Area: 143 Square Feet
- Dimensions: 11 x 13
Bedroom
- Level: Main
- Area: 99 Square Feet
- Dimensions: 9 x 11
Bathroom
- Level: Main
- Area: 49 Square Feet
- Dimensions: 7 x 7
Kitchen
- Description: Granite Countertops!
- Level: Main
- Area: 165 Square Feet
- Dimensions: 11 x 15
Living room
- Description: Hardwood Floors!
- Level: Main
- Area: 247 Square Feet
- Dimensions: 13 x 19
Heating
- Forced Air
Cooling
- Central Air
Appliances
- Included: Dishwasher, Dryer, Microwave, Range, Refrigerator, Washer
Features
- Basement: Full
- Has fireplace: No
Interior area
- Total interior livable area: 936 sqft
- Finished area above ground: 936
- Finished area below ground: 0
Property
Parking
- Total spaces: 1
- Parking features: Attached
- Attached garage spaces: 1
Lot
- Size: 0.85 Acres
- Dimensions: 308' x 70' and 158' x 100'
Details
- Additional structures: Storage Shed
- Foundation area: 936
- Parcel number: 010053000300 and 010053000290
Construction
Type & style
- Home type: SingleFamily
- Architectural style: Ranch
- Property subtype: Single Family Residence
Materials
- Aluminum, Frame/Wood
- Foundation: Concrete Perimeter
- Roof: Asphalt Shingle
Condition
- Previously Owned
- Year built: 1955
Utilities & green energy
- Electric: Minnesota Power
- Sewer: Public Sewer
- Water: Public
Community & neighborhood
Location
- Region: Duluth
Price history
| Date | Event | Price |
|---|---|---|
| 2/28/2025 | Sold | $260,000+10.7%$278/sqft |
Source: | ||
| 1/17/2025 | Pending sale | $234,900+121.8%$251/sqft |
Source: | ||
| 6/22/2015 | Sold | $105,900$113/sqft |
Source: | ||
Public tax history
| Year | Property taxes | Tax assessment |
|---|---|---|
| 2024 | $2,622 +11.6% | $186,900 -6.8% |
| 2023 | $2,350 -1.8% | $200,500 +15.2% |
| 2022 | $2,392 +32.6% | $174,000 +6.5% |
Find assessor info on the county website
Neighborhood: Duluth Heights
Nearby schools
GreatSchools rating
- 6/10Lowell Elementary SchoolGrades: K-5Distance: 1.3 mi
- 3/10Lincoln Park Middle SchoolGrades: 6-8Distance: 3.1 mi
- 5/10Denfeld Senior High SchoolGrades: 9-12Distance: 4.2 mi

Get pre-qualified for a loan
At Zillow Home Loans, we can pre-qualify you in as little as 5 minutes with no impact to your credit score.An equal housing lender. NMLS #10287.
Sell for more on Zillow
Get a free Zillow Showcase℠ listing and you could sell for .
$266,400
2% more+ $5,328
With Zillow Showcase(estimated)
$271,728