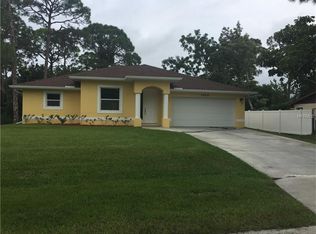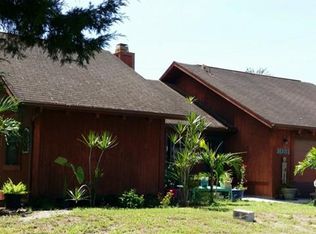Sold for $445,000
Street View
$445,000
1024 Horizon Rd, Venice, FL 34293
3beds
2baths
1,584sqft
SingleFamily
Built in 1978
0.46 Acres Lot
$416,100 Zestimate®
$281/sqft
$2,689 Estimated rent
Home value
$416,100
$379,000 - $458,000
$2,689/mo
Zestimate® history
Loading...
Owner options
Explore your selling options
What's special
1024 Horizon Rd, Venice, FL 34293 is a single family home that contains 1,584 sq ft and was built in 1978. It contains 3 bedrooms and 2 bathrooms. This home last sold for $445,000 in April 2025.
The Zestimate for this house is $416,100. The Rent Zestimate for this home is $2,689/mo.
Facts & features
Interior
Bedrooms & bathrooms
- Bedrooms: 3
- Bathrooms: 2
Heating
- Other, Electric
Cooling
- Central
Features
- Flooring: Carpet
Interior area
- Total interior livable area: 1,584 sqft
Property
Parking
- Parking features: Garage - Attached, Garage - Detached
Features
- Exterior features: Stucco
Lot
- Size: 0.46 Acres
Details
- Parcel number: 0459040026
Construction
Type & style
- Home type: SingleFamily
Materials
- masonry
- Foundation: Concrete
- Roof: Asphalt
Condition
- Year built: 1978
Community & neighborhood
Location
- Region: Venice
HOA & financial
HOA
- Has HOA: Yes
- HOA fee: $8 monthly
Price history
| Date | Event | Price |
|---|---|---|
| 10/27/2025 | Listing removed | $3,100$2/sqft |
Source: Stellar MLS #N6139730 Report a problem | ||
| 7/17/2025 | Listed for rent | $3,100$2/sqft |
Source: Stellar MLS #N6139730 Report a problem | ||
| 4/17/2025 | Sold | $445,000-7.1%$281/sqft |
Source: Public Record Report a problem | ||
| 9/28/2024 | Listing removed | $479,000$302/sqft |
Source: | ||
| 7/30/2024 | Listed for sale | $479,000-12.8%$302/sqft |
Source: | ||
Public tax history
| Year | Property taxes | Tax assessment |
|---|---|---|
| 2025 | -- | $282,700 +10% |
| 2024 | $3,628 -10.3% | $257,000 -13.1% |
| 2023 | $4,047 +25.5% | $295,600 +64.9% |
Find assessor info on the county website
Neighborhood: 34293
Nearby schools
GreatSchools rating
- 9/10Taylor Ranch Elementary SchoolGrades: PK-5Distance: 3.5 mi
- 6/10Venice Middle SchoolGrades: 6-8Distance: 4.6 mi
- 6/10Venice Senior High SchoolGrades: 9-12Distance: 3.9 mi
Schools provided by the listing agent
- Elementary: Taylor Ranch Elementary
- Middle: Venice Area Middle
- High: Venice Senior High
Source: The MLS. This data may not be complete. We recommend contacting the local school district to confirm school assignments for this home.
Get a cash offer in 3 minutes
Find out how much your home could sell for in as little as 3 minutes with a no-obligation cash offer.
Estimated market value$416,100
Get a cash offer in 3 minutes
Find out how much your home could sell for in as little as 3 minutes with a no-obligation cash offer.
Estimated market value
$416,100

