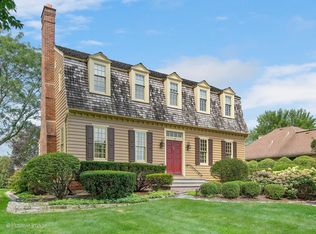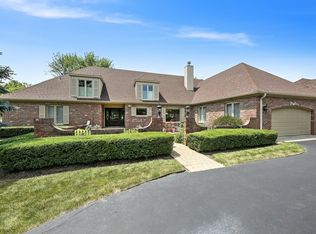Closed
$1,190,000
1024 Laurie Ln, Burr Ridge, IL 60527
4beds
3,958sqft
Single Family Residence
Built in 1973
0.44 Acres Lot
$1,248,500 Zestimate®
$301/sqft
$4,945 Estimated rent
Home value
$1,248,500
$1.11M - $1.40M
$4,945/mo
Zestimate® history
Loading...
Owner options
Explore your selling options
What's special
This is the one everyone has been waiting for! What buyers today crave. An expansive ranch home on a 100' wide by 189' deep lot in prime area close to the Village of Hinsdale! Fabulously and totally redesigned. The interior was gutted, and renovated completely in 2021 by Hyland Homes. Loads of natural sunlight streams in through the abundant windows to show off the dramatic open floor plan. Designer finishes abound. Volume ceilings, stone fireplace and wide-plank white oak flooring, entertaining spaces that flow seamlessly from one to the other, and a divine gourmet kitchen even Julia Childs would drool over. Skilled craftsmanship shines throughout. Private home office. A serene master suite and 2 additional generously sized bedrooms with Jack & Jill bathroom on the 1st floor. Approx 3900 sq ft of updated, finished space. The fully finished and delightful lower level has enormous Rec room, fabulous bar area, exercise room, play room and most importantly the 4th bedroom and 3rd full bathroom. It's just what today's busy buyers want. Comfy, stylish, open, and neutral all over. Close to the heart of the Village of Hinsdale, Elm Elementary School, award-winning Hinsdale Central High School, commuter train to Chicago, easy access to all expressways and to both airports. Perfect for holiday gifting too - don't wait - Santa's ready to deliver your new home to kick off the New Year right!
Zillow last checked: 8 hours ago
Listing updated: January 09, 2025 at 12:01am
Listing courtesy of:
Brent Hyland 312-315-3565,
@properties Christie's International Real Estate
Bought with:
Alexandre Stoykov
Compass
Source: MRED as distributed by MLS GRID,MLS#: 11909144
Facts & features
Interior
Bedrooms & bathrooms
- Bedrooms: 4
- Bathrooms: 4
- Full bathrooms: 3
- 1/2 bathrooms: 1
Primary bedroom
- Features: Flooring (Hardwood), Bathroom (Full)
- Level: Main
- Area: 255 Square Feet
- Dimensions: 17X15
Bedroom 2
- Level: Main
- Area: 165 Square Feet
- Dimensions: 15X11
Bedroom 3
- Features: Flooring (Hardwood)
- Level: Main
- Area: 1 Square Feet
- Dimensions: 1X1
Bedroom 4
- Features: Flooring (Carpet)
- Level: Basement
- Area: 143 Square Feet
- Dimensions: 13X11
Bar entertainment
- Level: Basement
- Area: 54 Square Feet
- Dimensions: 9X6
Dining room
- Features: Flooring (Hardwood)
- Level: Main
- Area: 288 Square Feet
- Dimensions: 18X16
Exercise room
- Features: Flooring (Other)
- Level: Basement
- Area: 315 Square Feet
- Dimensions: 21X15
Foyer
- Features: Flooring (Hardwood)
- Level: Main
- Area: 99 Square Feet
- Dimensions: 11X9
Great room
- Features: Flooring (Hardwood)
- Level: Main
- Area: 312 Square Feet
- Dimensions: 24X13
Kitchen
- Features: Kitchen (Eating Area-Breakfast Bar, Eating Area-Table Space, Island, Pantry-Closet), Flooring (Hardwood)
- Level: Main
- Area: 240 Square Feet
- Dimensions: 20X12
Mud room
- Features: Flooring (Hardwood)
- Level: Main
- Area: 77 Square Feet
- Dimensions: 11X7
Office
- Features: Flooring (Hardwood)
- Level: Main
- Area: 81 Square Feet
- Dimensions: 9X9
Play room
- Features: Flooring (Carpet)
- Level: Basement
- Area: 364 Square Feet
- Dimensions: 26X14
Recreation room
- Features: Flooring (Carpet)
- Level: Basement
- Area: 931 Square Feet
- Dimensions: 49X19
Heating
- Natural Gas
Cooling
- Central Air
Appliances
- Laundry: In Unit, Laundry Closet, Sink
Features
- Cathedral Ceiling(s), Wet Bar, 1st Floor Bedroom, 1st Floor Full Bath
- Flooring: Hardwood
- Basement: Finished,Full
- Number of fireplaces: 1
- Fireplace features: Gas Log, Other
Interior area
- Total structure area: 3,958
- Total interior livable area: 3,958 sqft
- Finished area below ground: 1,903
Property
Parking
- Total spaces: 2
- Parking features: Asphalt, Garage Door Opener, On Site, Garage Owned, Attached, Garage
- Attached garage spaces: 2
- Has uncovered spaces: Yes
Accessibility
- Accessibility features: No Disability Access
Features
- Stories: 1
- Patio & porch: Deck
Lot
- Size: 0.44 Acres
- Dimensions: 100 X 189
- Features: Landscaped
Details
- Parcel number: 18181000160000
- Special conditions: None
Construction
Type & style
- Home type: SingleFamily
- Architectural style: Ranch
- Property subtype: Single Family Residence
Materials
- Brick
- Roof: Asphalt
Condition
- New construction: No
- Year built: 1973
- Major remodel year: 2021
Utilities & green energy
- Electric: Circuit Breakers
- Sewer: Public Sewer
- Water: Lake Michigan
Community & neighborhood
Community
- Community features: Park, Pool, Tennis Court(s)
Location
- Region: Burr Ridge
Other
Other facts
- Listing terms: Conventional
- Ownership: Fee Simple
Price history
| Date | Event | Price |
|---|---|---|
| 1/7/2025 | Sold | $1,190,000+112.5%$301/sqft |
Source: | ||
| 1/9/2021 | Sold | $560,000-2.6%$141/sqft |
Source: | ||
| 12/13/2020 | Pending sale | $575,000$145/sqft |
Source: daprile properties #10936360 Report a problem | ||
| 12/13/2020 | Listed for sale | $575,000$145/sqft |
Source: daprile properties #10936360 Report a problem | ||
Public tax history
| Year | Property taxes | Tax assessment |
|---|---|---|
| 2023 | $10,651 -6.3% | $51,866 +5.8% |
| 2022 | $11,365 +30.6% | $49,000 -4.7% |
| 2021 | $8,703 +11.5% | $51,396 -16.6% |
Find assessor info on the county website
Neighborhood: 60527
Nearby schools
GreatSchools rating
- 9/10Elm Elementary SchoolGrades: K-5Distance: 0.8 mi
- 6/10Hinsdale Middle SchoolGrades: 6-8Distance: 1.2 mi
- 10/10Hinsdale Central High SchoolGrades: 9-12Distance: 1 mi
Schools provided by the listing agent
- Elementary: Elm Elementary School
- Middle: Hinsdale Middle School
- High: Hinsdale Central High School
- District: 181
Source: MRED as distributed by MLS GRID. This data may not be complete. We recommend contacting the local school district to confirm school assignments for this home.
Get a cash offer in 3 minutes
Find out how much your home could sell for in as little as 3 minutes with a no-obligation cash offer.
Estimated market value
$1,248,500

