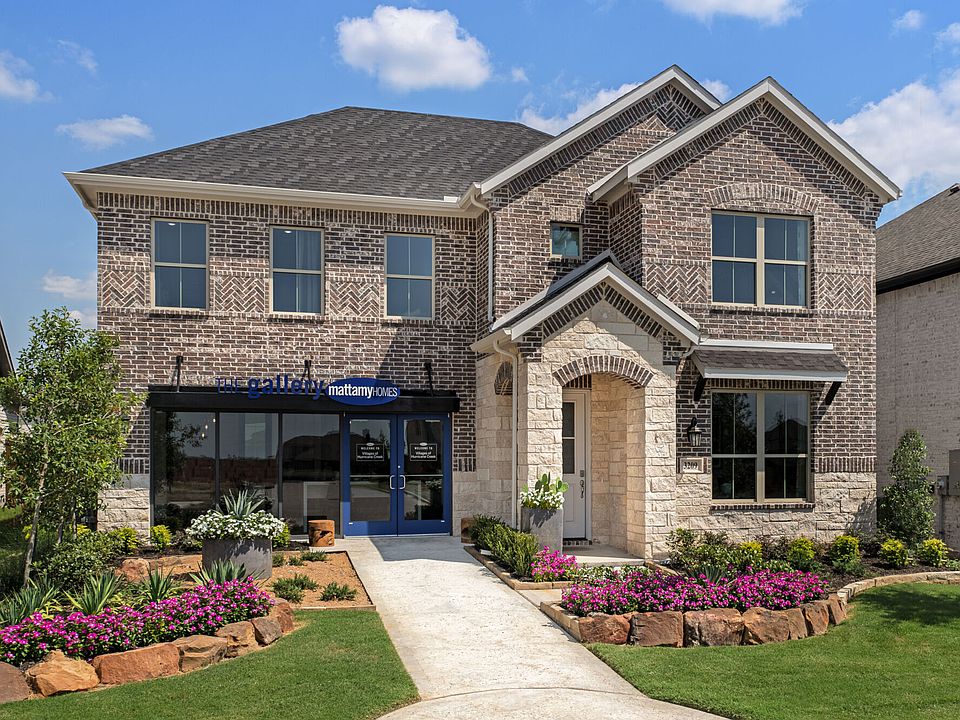The Amelia is a beautifully designed 3 bedroom, 2.5 bathroom home that blends style, functionality, and energy efficiency. Off the foyer, two secondary bedrooms share a full bathroom, offering privacy and convenience for family or guests. At the heart of the home, the open-concept kitchen flows seamlessly into the dining area and Great Room, creating the perfect space for entertaining or everyday living. Just off the Great Room, a covered patio extends your living space outdoors, ideal for relaxing or hosting gatherings. The private owner’s suite is tucked away at the rear of the home, featuring a spacious walk-in closet and an en-suite bathroom with dual sinks and a walk-in shower. Upstairs, a spacious game room offers the perfect retreat for movie nights, playtime, or a second living area, complete with a convenient powder bath. Built with Energy Star® features, the Amelia is designed for long-term savings and year-round comfort, ensuring a home that fits your lifestyle. THIS FABULOUS HOME IS MOVE IN READ!
New construction
Special offer
$409,990
1024 Morning Dew Dr, Anna, TX 75409
2beds
2,457sqft
Single Family Residence
Built in 2025
5,662.8 Square Feet Lot
$407,500 Zestimate®
$167/sqft
$90/mo HOA
What's special
Dining areaGreat roomCovered patioSpacious walk-in closetEn-suite bathroomOpen-concept kitchenSpacious game room
Call: (903) 568-7991
- 71 days |
- 51 |
- 3 |
Zillow last checked: 7 hours ago
Listing updated: September 19, 2025 at 05:31am
Listed by:
Karla Davis 0473068 972-338-5441,
Pinnacle Realty Advisors
Source: NTREIS,MLS#: 21033586
Travel times
Schedule tour
Select your preferred tour type — either in-person or real-time video tour — then discuss available options with the builder representative you're connected with.
Facts & features
Interior
Bedrooms & bathrooms
- Bedrooms: 2
- Bathrooms: 3
- Full bathrooms: 2
- 1/2 bathrooms: 1
Primary bedroom
- Features: Dual Sinks, Walk-In Closet(s)
- Level: First
- Dimensions: 17 x 13
Bedroom
- Level: First
- Dimensions: 13 x 10
Bedroom
- Features: Walk-In Closet(s)
- Level: First
- Dimensions: 12 x 11
Dining room
- Level: First
- Dimensions: 13 x 11
Game room
- Level: Second
- Dimensions: 19 x 15
Half bath
- Level: Second
- Dimensions: 5 x 4
Kitchen
- Features: Breakfast Bar, Built-in Features, Solid Surface Counters, Walk-In Pantry
- Level: First
- Dimensions: 16 x 10
Living room
- Level: First
- Dimensions: 21 x 14
Heating
- Central, ENERGY STAR Qualified Equipment, Natural Gas, Zoned
Cooling
- Central Air, Electric, ENERGY STAR Qualified Equipment, Zoned
Appliances
- Included: Some Gas Appliances, Dishwasher, Electric Oven, Gas Cooktop, Disposal, Gas Water Heater, Microwave, Plumbed For Gas
- Laundry: Dryer Hookup, ElectricDryer Hookup
Features
- Decorative/Designer Lighting Fixtures, High Speed Internet, Kitchen Island, Open Floorplan, Cable TV, Walk-In Closet(s)
- Flooring: Carpet, Ceramic Tile, Luxury Vinyl Plank
- Has basement: No
- Has fireplace: No
Interior area
- Total interior livable area: 2,457 sqft
Video & virtual tour
Property
Parking
- Total spaces: 2
- Parking features: Door-Single, Garage Faces Front, Garage, Garage Door Opener
- Attached garage spaces: 2
Features
- Levels: One and One Half
- Stories: 1.5
- Patio & porch: Covered
- Exterior features: Rain Gutters
- Pool features: None, Community
- Fencing: Wood
Lot
- Size: 5,662.8 Square Feet
- Features: Interior Lot, Landscaped, Subdivision, Sprinkler System
Details
- Parcel number: R1295400W00701
Construction
Type & style
- Home type: SingleFamily
- Architectural style: Traditional,Detached
- Property subtype: Single Family Residence
Materials
- Brick
- Foundation: Slab
- Roof: Composition
Condition
- New construction: Yes
- Year built: 2025
Details
- Builder name: Mattamy Homes
Utilities & green energy
- Sewer: Public Sewer
- Water: Public
- Utilities for property: Sewer Available, Underground Utilities, Water Available, Cable Available
Green energy
- Energy efficient items: Appliances, HVAC, Thermostat, Water Heater, Windows
Community & HOA
Community
- Features: Clubhouse, Fishing, Playground, Pool, Trails/Paths, Curbs, Sidewalks
- Security: Carbon Monoxide Detector(s), Smoke Detector(s)
- Subdivision: Villages of Hurricane Creek
HOA
- Has HOA: Yes
- Services included: All Facilities, Association Management
- HOA fee: $1,080 annually
- HOA name: Essex Association Management
- HOA phone: 972-534-2682
Location
- Region: Anna
Financial & listing details
- Price per square foot: $167/sqft
- Tax assessed value: $57,000
- Annual tax amount: $2,956
- Date on market: 8/15/2025
- Cumulative days on market: 72 days
- Exclusions: Amelia
About the community
PoolTrailsClubhouseGreenbelt
New phase and new plans now selling! The Villages of Hurricane Creek is the first community on the west side of I-75 in Anna, with a mixture of single-family homes and plenty of green space to stretch out in. Aside from our clubhouse and pool, explore a variety of creeks, ponds, lookouts and park areas including hiking and biking paths and even a community garden! 50,000 square feet of planned retail and restaurants on-site expands your options, with unbeatable convenience. Meanwhile, being so close to historic downtown McKinney means youll never have to go very far for a wide variety of shopping, dining and entertainment. A future on-site elementary school and a newly opened, state of the art on-site fire department that makes the Villages even better. For even more single-family home options, explore our single-family homes in Celina or lakeside living in Little Elm to find the perfect community to suit your lifestyle.
Special Incentives on To-Be-Built Homes
Limited Time Special Incentives on To-Be-Built HomesSource: Mattamy Homes
